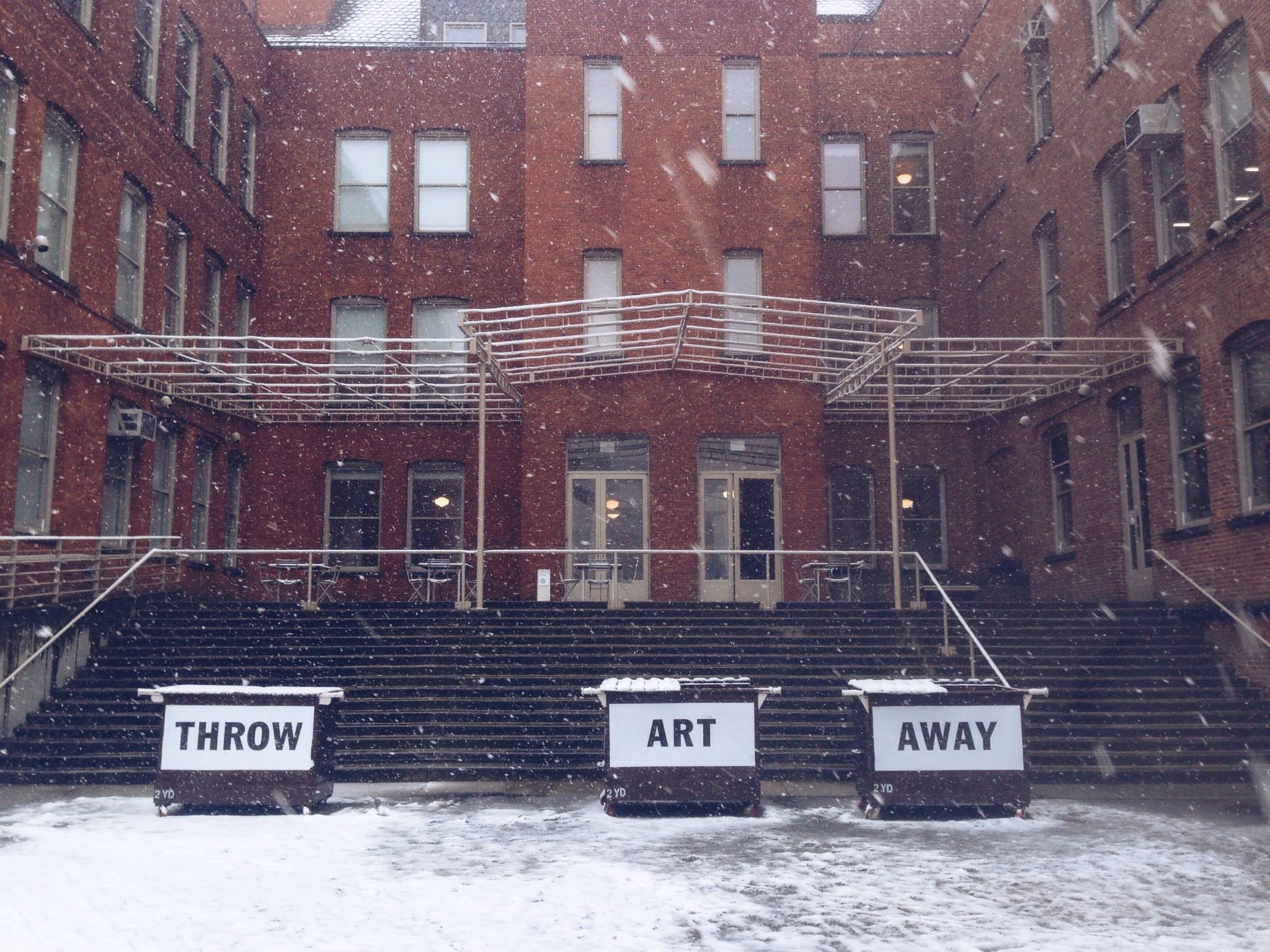
Read Art
— “An Artist Book is a book that refuses to behave like one” — Rosemary Furtak
Architecture, Exhibition Design
Minneapolis, Minnesota
UG Arch Studio 01: Material Assemblies
Critic: Andrea Johnson, AIA
2015
Developed as an offshoot campus of the Walker Art Center in Minneapolis, F-CAB (Furtak Center for Artist Books) attempts to provide a home for artists’ books and fine press, a staple of the city’s creative sector. It also attempts to redefine to the user the act of reading. Artists’ books are anything but standard and must be explored physically through manipulation of the object. Unlike normal books that are read and understood in order, artists’ books call attention to the layers of form, material, and text in various combinations that create the subjects, messages and meanings for the reader. They are in and of themselves artworks. The architectural intervention calls upon this method of physical interaction as well as the system of layers which follow the path of the user’s circulation, but are transparent, allowing the entire gallery and the collection to be viewed together as a semblance of different mediums of art. The transparent glass form of the gallery is heavily contrasted with the solid concrete archive and storage space, which houses the building’s protected collections, offices, and utility spaces. Also, in a modernist tradition, it houses the mechanical and utility spaces for the operation of the building, so the gallery may be free of any obstructions to art viewing. Openings in the massing of the solid mass allow for views from the office, and a glass elevator which descends to the basement archive space. The Interior gallery walls extend outside to glass walls on the deck which allow for further displays and projections.
Minneapolis, Minnesota
UG Arch Studio 01: Material Assemblies
Critic: Andrea Johnson, AIA
2015
Developed as an offshoot campus of the Walker Art Center in Minneapolis, F-CAB (Furtak Center for Artist Books) attempts to provide a home for artists’ books and fine press, a staple of the city’s creative sector. It also attempts to redefine to the user the act of reading. Artists’ books are anything but standard and must be explored physically through manipulation of the object. Unlike normal books that are read and understood in order, artists’ books call attention to the layers of form, material, and text in various combinations that create the subjects, messages and meanings for the reader. They are in and of themselves artworks. The architectural intervention calls upon this method of physical interaction as well as the system of layers which follow the path of the user’s circulation, but are transparent, allowing the entire gallery and the collection to be viewed together as a semblance of different mediums of art. The transparent glass form of the gallery is heavily contrasted with the solid concrete archive and storage space, which houses the building’s protected collections, offices, and utility spaces. Also, in a modernist tradition, it houses the mechanical and utility spaces for the operation of the building, so the gallery may be free of any obstructions to art viewing. Openings in the massing of the solid mass allow for views from the office, and a glass elevator which descends to the basement archive space. The Interior gallery walls extend outside to glass walls on the deck which allow for further displays and projections.
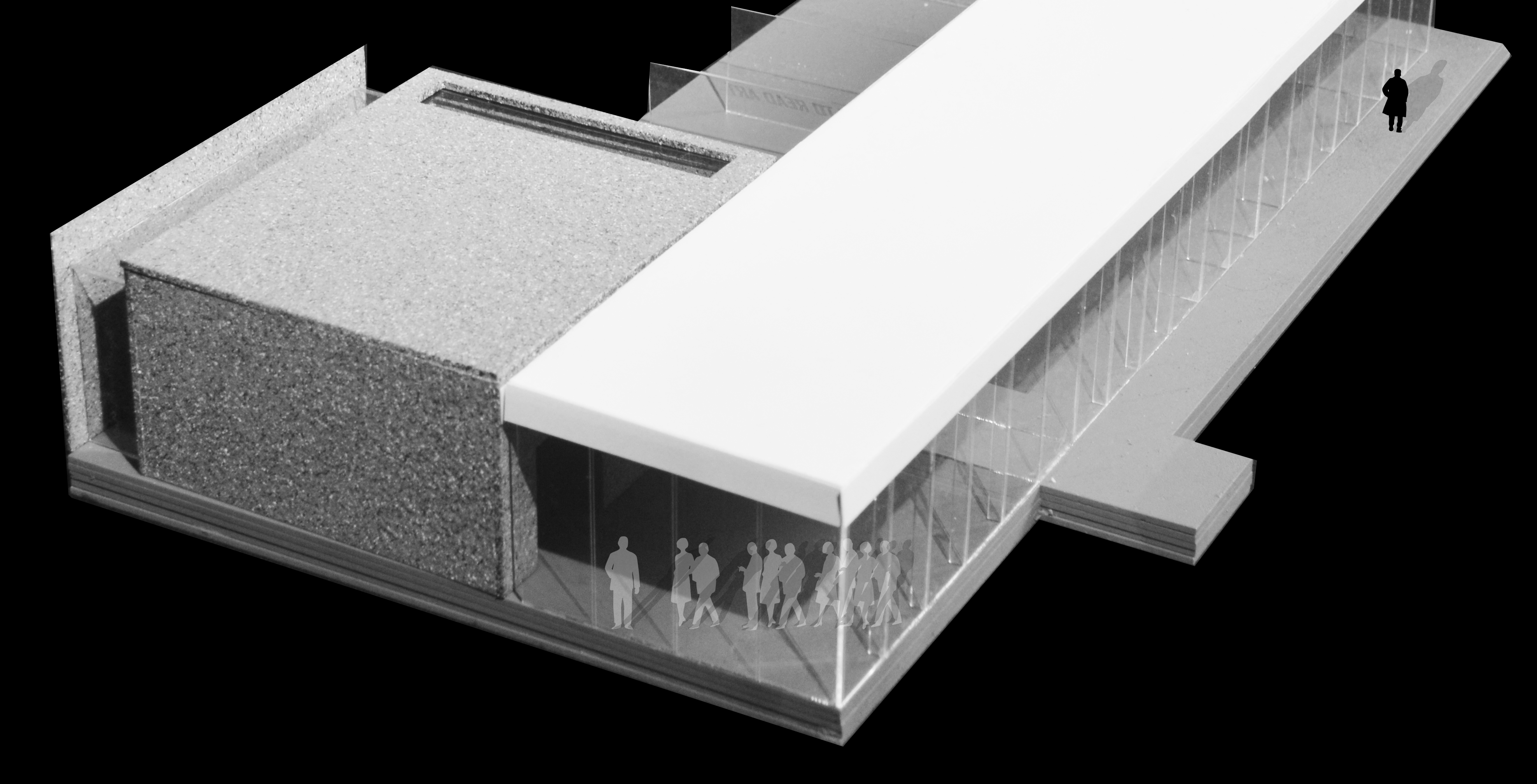
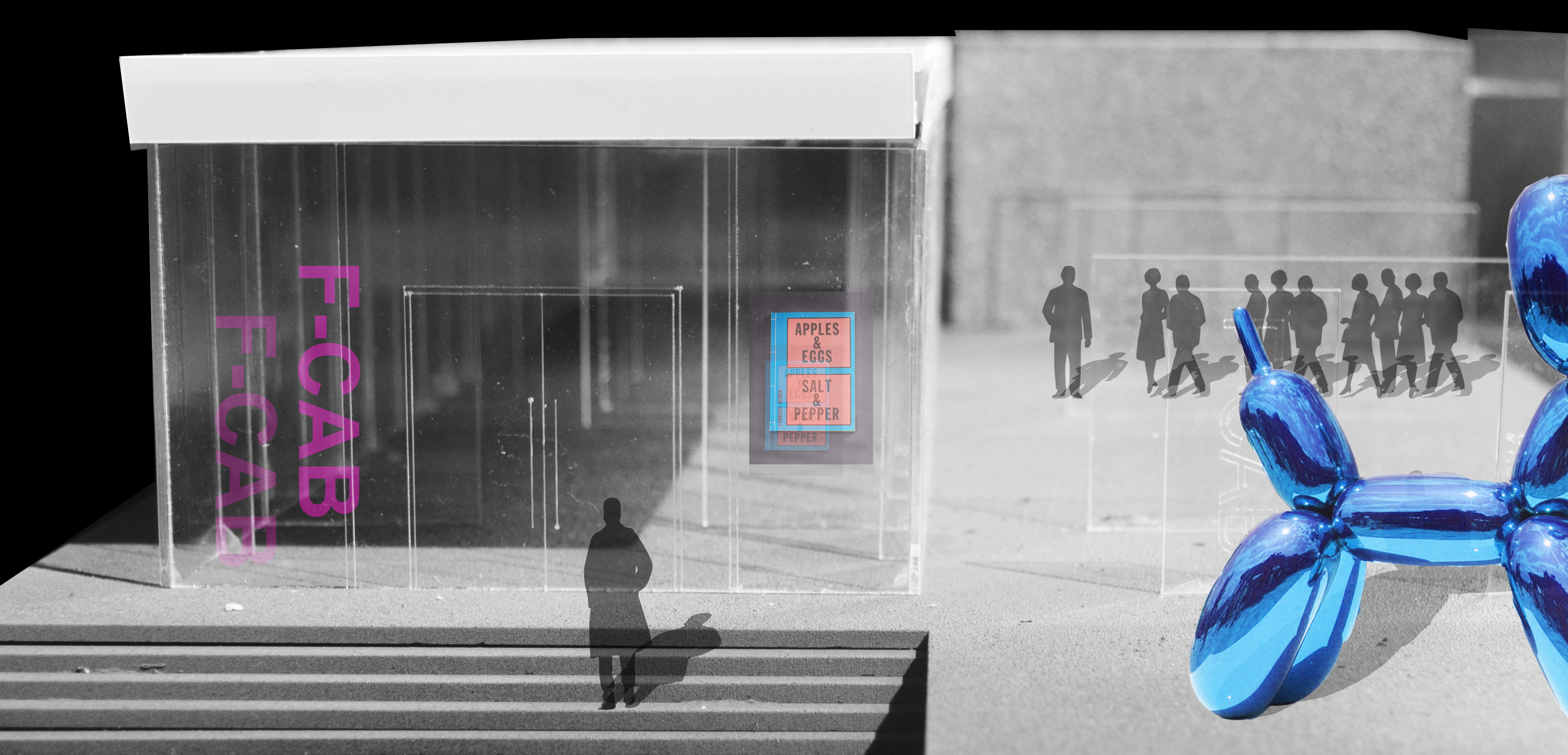
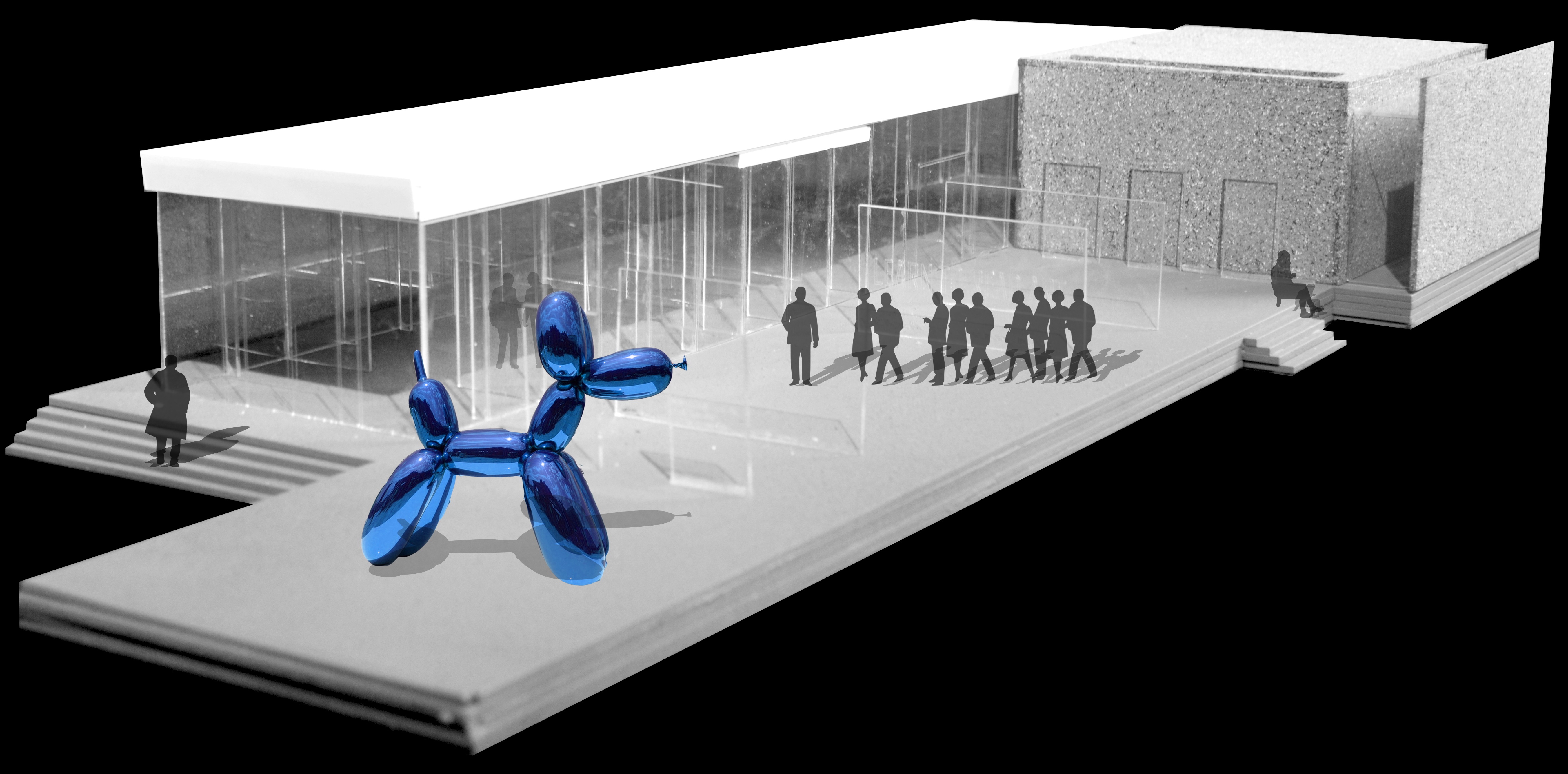

Project Model Rendering
Concept

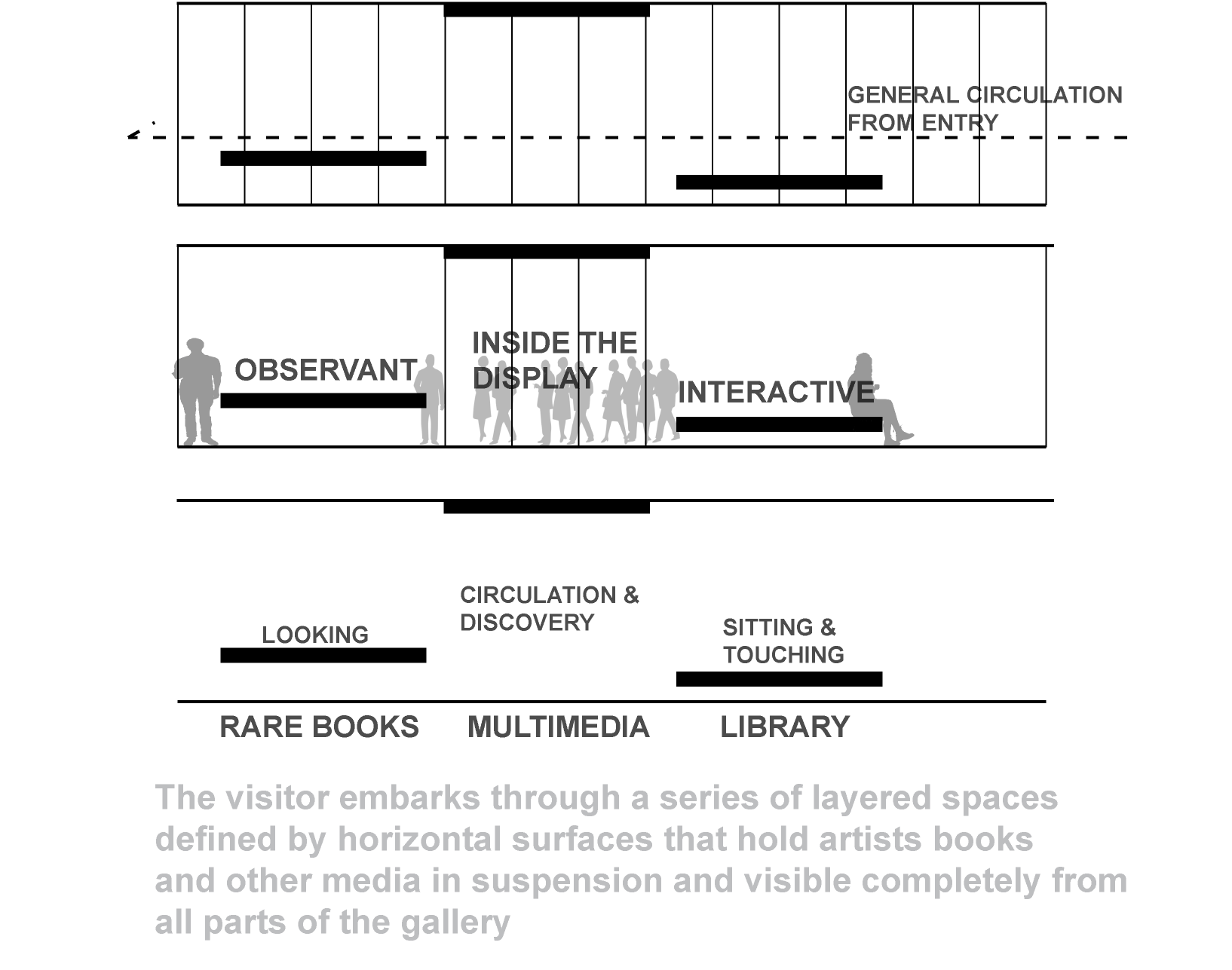
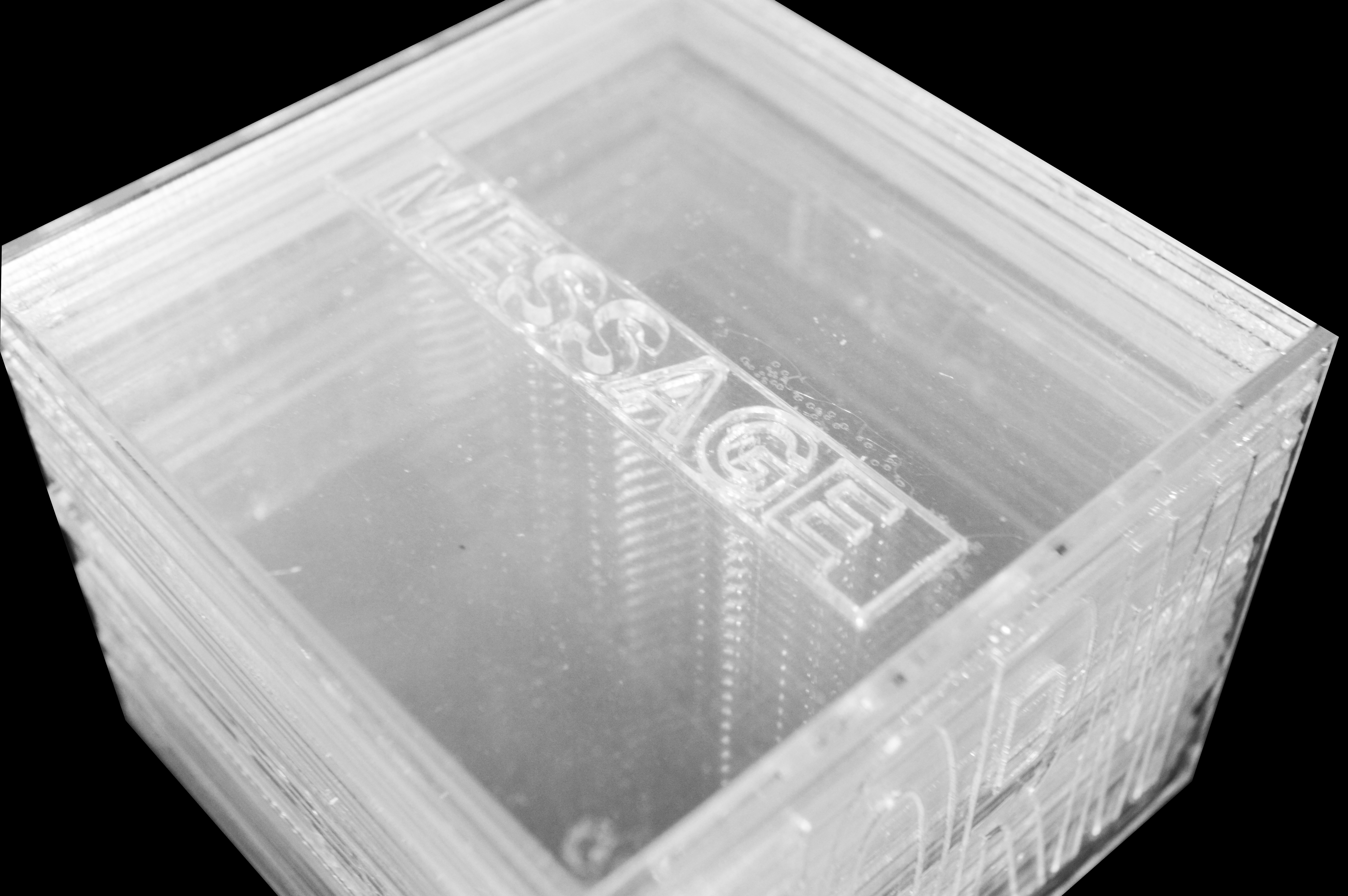

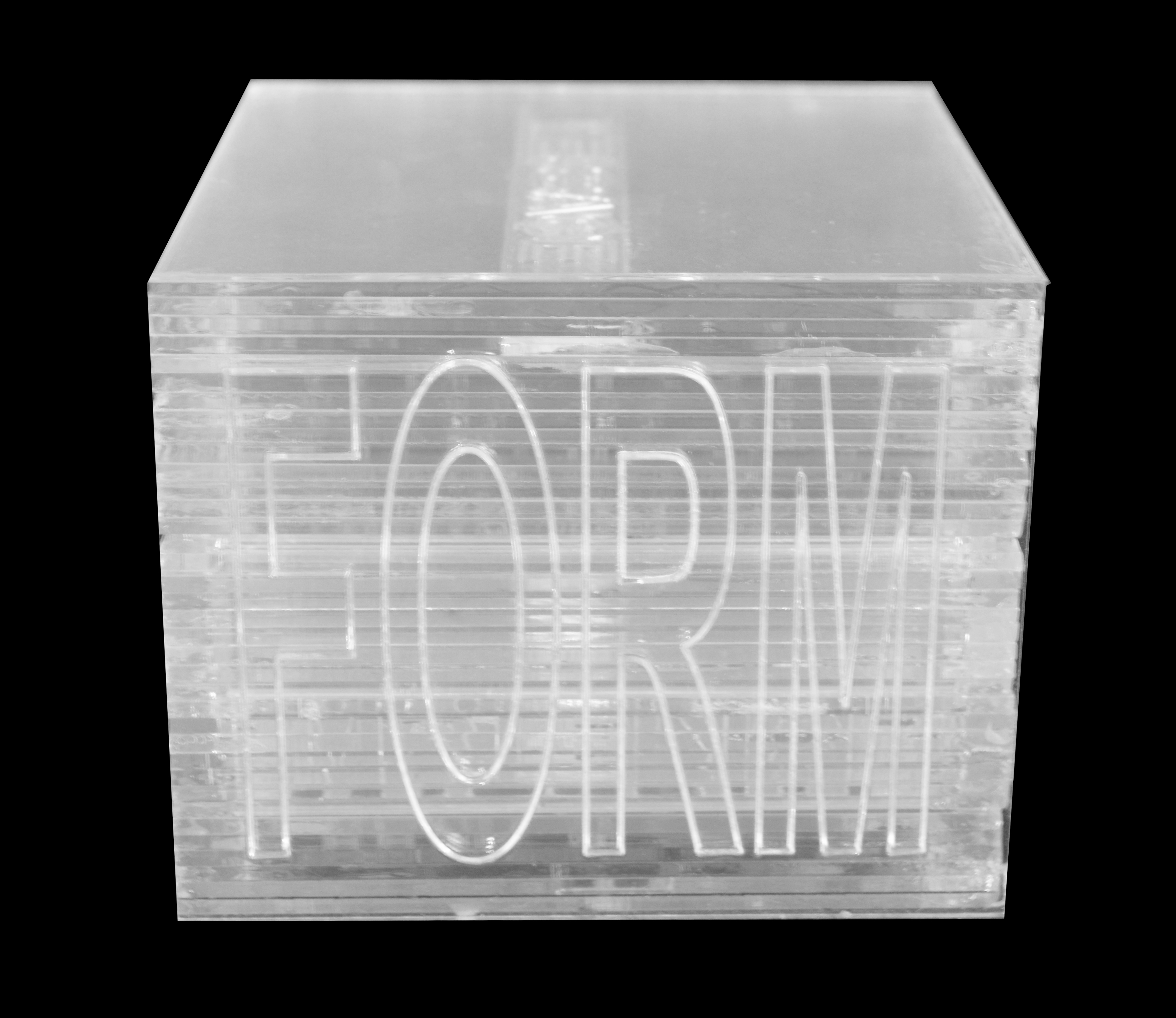
Context Layering Concept Model
Parti

The intervention comprises of a series of contrasts: mass and void, clear and opaque, public and private, protected and exposed. The clear open gallery provides a open lens for seeing the collection from the street and public spaces, while the opaque mass anchors the ephemeral building and produces a sort of intrigue from the exterior. The intention of the formal concept was to create a simple, distilled understanding of the building, there are no mysteries, the project is on full display.
Site + Context
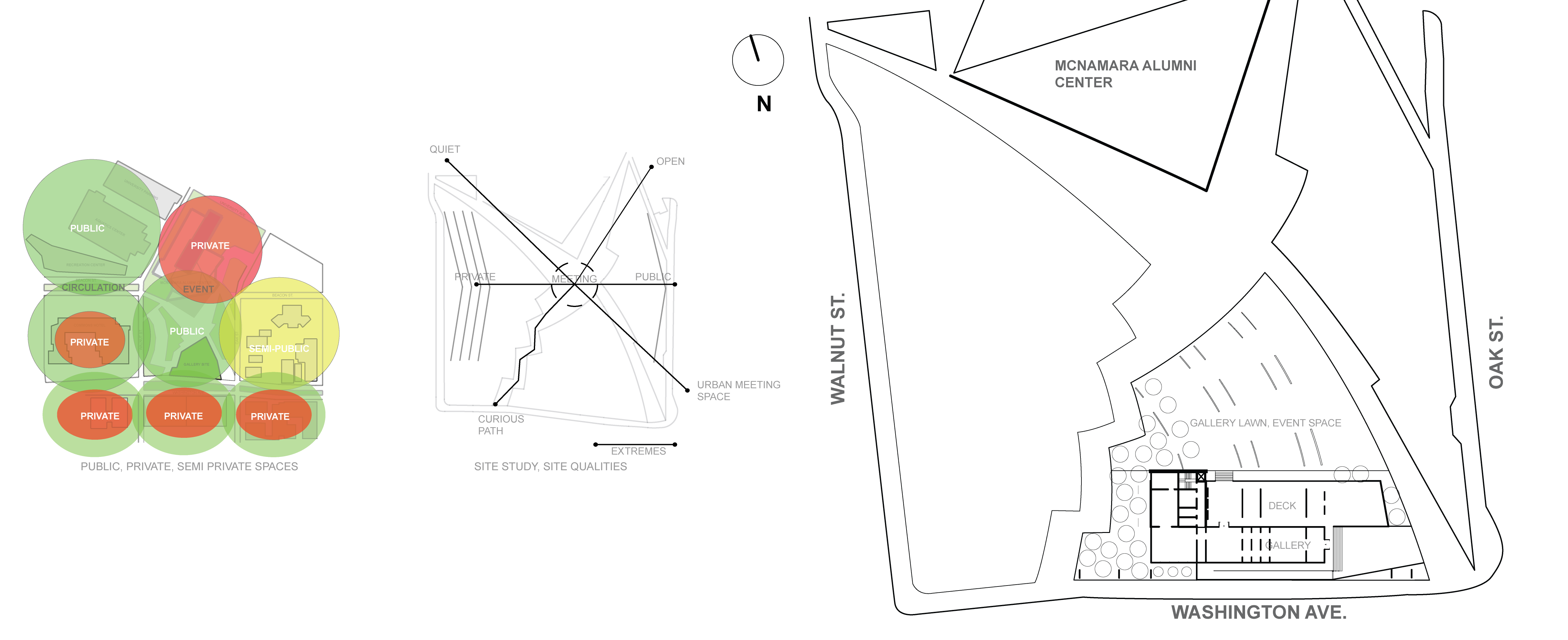
Site: McNamara Alumni Center, University of Minnesota
The site is situated on a large landscaped field in front of the McNamara Alumni Center, on Washington Avenue, a major thoroughfare through campus. The thoroughfare features Light Rail, bus transit, and bike lanes and is a major source of movement and traffic through the University. The pathways on the site are major connecting points between this frenetic street corner and the inner portions of campus. The transparent and low nature of the intervention allows people to simulatenous see and see through the gallery to the street. Diagrams above show studies relating to the qualities of the different portions of the site.
The site is situated on a large landscaped field in front of the McNamara Alumni Center, on Washington Avenue, a major thoroughfare through campus. The thoroughfare features Light Rail, bus transit, and bike lanes and is a major source of movement and traffic through the University. The pathways on the site are major connecting points between this frenetic street corner and the inner portions of campus. The transparent and low nature of the intervention allows people to simulatenous see and see through the gallery to the street. Diagrams above show studies relating to the qualities of the different portions of the site.
Plans + Sections


