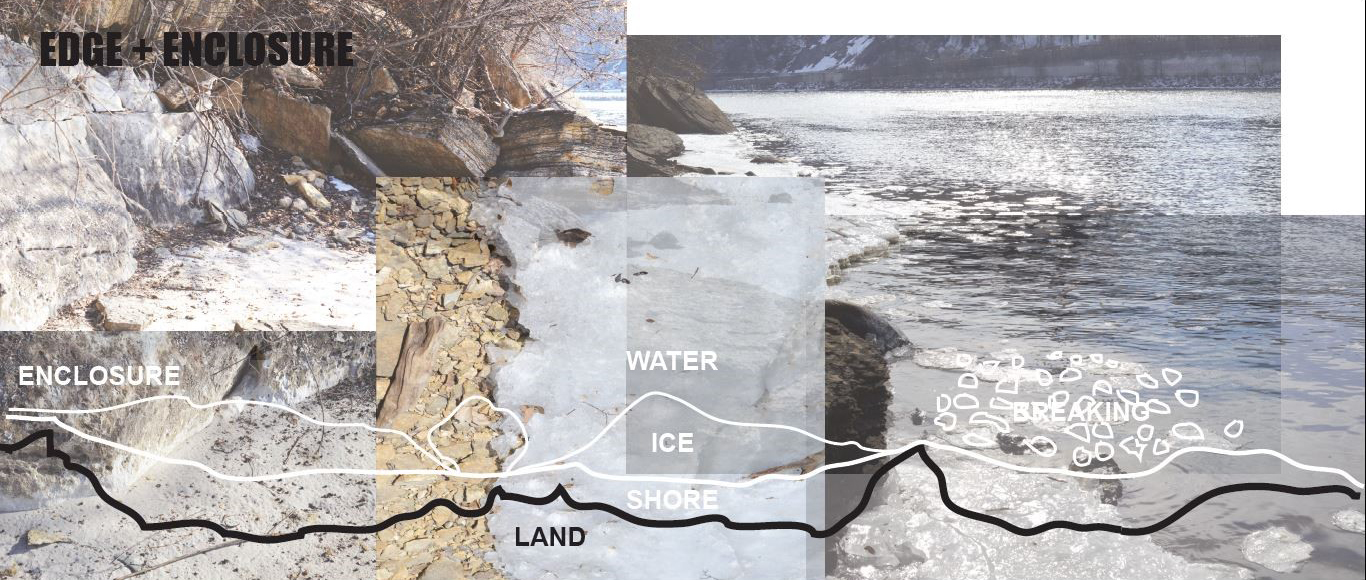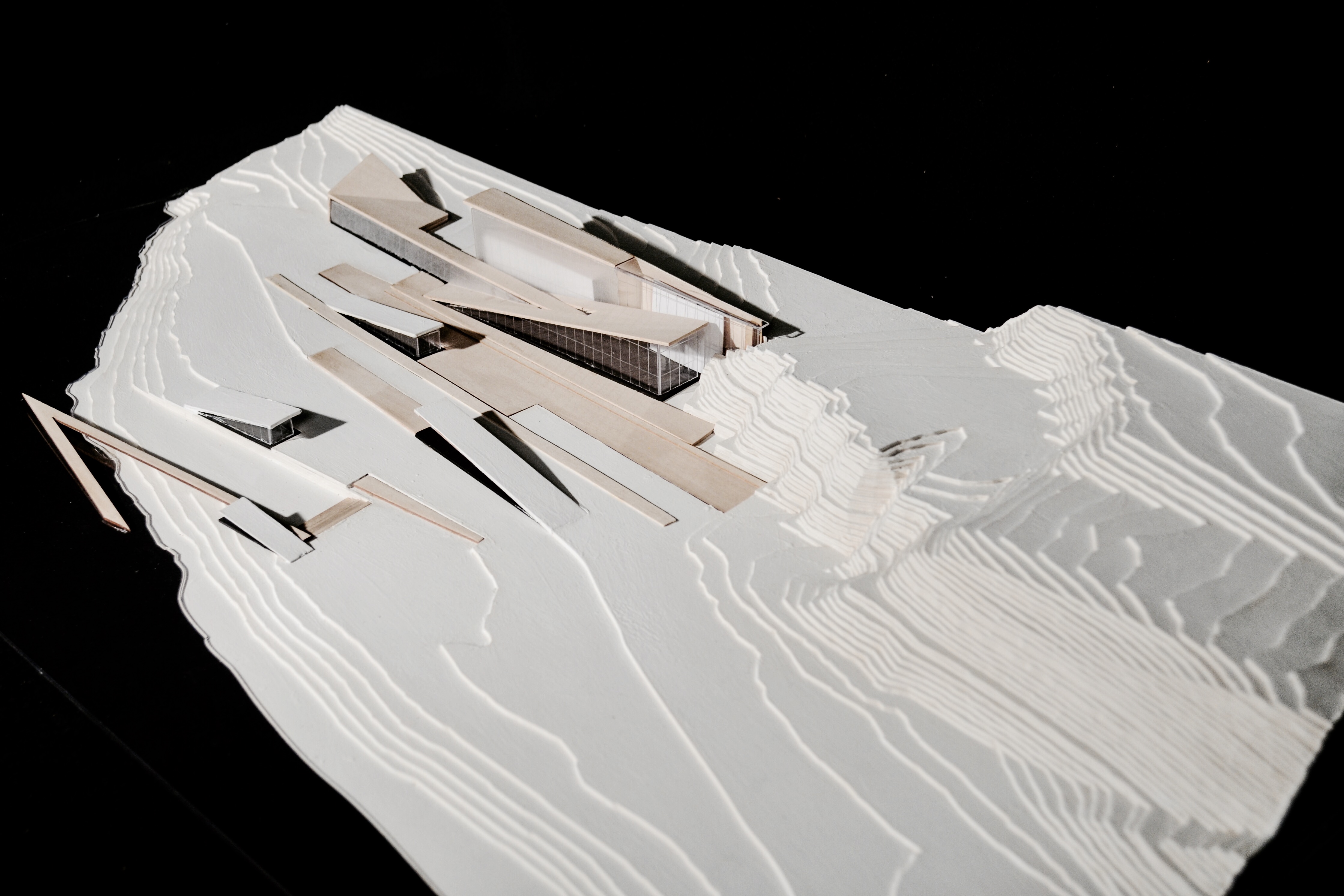Dock Extension on Mississippi River
Into the Water*
— A proposal for an adaptive riverfront recreation center in harmony with its site
Architecture, Landscape Design, Diagramming
Minneapolis, Minnesota
UG Arch Studio 02: Site, Circumstance, Situation
Critic: Aaron Amosson
2015
Into The Water explores the relationship of the building’s site, the East River Flats Park at the University of Minnesota situated on the banks of the Mississippi River with the complexities of the program, a recreation center tying the University with the natural landscape of the banks. A series of articulated artificial hardscape lines are cut across the landscape with pieces of the landscape pulled up or down or stretched to accommodate
different programs and amenities. The density of hardscape, rigidity of circulation, and defined programs are reduced approaching the river allowing for flexibility. Interactions between these different layers allow for a cross-polinization of activities. The project thorougly explored physical and ephemeral elements of site to provide the foundation for the design.
The research process started with a thorough investigation of the site, the banks of the Mississippi River at the University of Minnesota, which is part of a protected wildlife refuge and national river and recreation area. We observed how the site changed through the Spring and Winter seasons, as the banks of the river change form and mass with ice sheets that are constantly in flux. We collected samples of natural materials founded on the site to inform how we might think about materiality. The study of these fragments of the site provided the foundation for the concept. “Fragments of the building break off from the main space and spread across the site as they approach the riverbank. This creates a main building and smaller cell buildings which allow for more flexible programming.
*On Display at 2015 AIA Minnesota Convention
Minneapolis, Minnesota
UG Arch Studio 02: Site, Circumstance, Situation
Critic: Aaron Amosson
2015
Into The Water explores the relationship of the building’s site, the East River Flats Park at the University of Minnesota situated on the banks of the Mississippi River with the complexities of the program, a recreation center tying the University with the natural landscape of the banks. A series of articulated artificial hardscape lines are cut across the landscape with pieces of the landscape pulled up or down or stretched to accommodate
different programs and amenities. The density of hardscape, rigidity of circulation, and defined programs are reduced approaching the river allowing for flexibility. Interactions between these different layers allow for a cross-polinization of activities. The project thorougly explored physical and ephemeral elements of site to provide the foundation for the design.
The research process started with a thorough investigation of the site, the banks of the Mississippi River at the University of Minnesota, which is part of a protected wildlife refuge and national river and recreation area. We observed how the site changed through the Spring and Winter seasons, as the banks of the river change form and mass with ice sheets that are constantly in flux. We collected samples of natural materials founded on the site to inform how we might think about materiality. The study of these fragments of the site provided the foundation for the concept. “Fragments of the building break off from the main space and spread across the site as they approach the riverbank. This creates a main building and smaller cell buildings which allow for more flexible programming.
*On Display at 2015 AIA Minnesota Convention

Edge and Enclosure Site Collage
Site Studies + Concept
Site Fragment Concept Model
Project Parti Diagrams
Site + Context

Project Site Plan
Main Building Floor Plan
Model Studies

Drawing Studies


