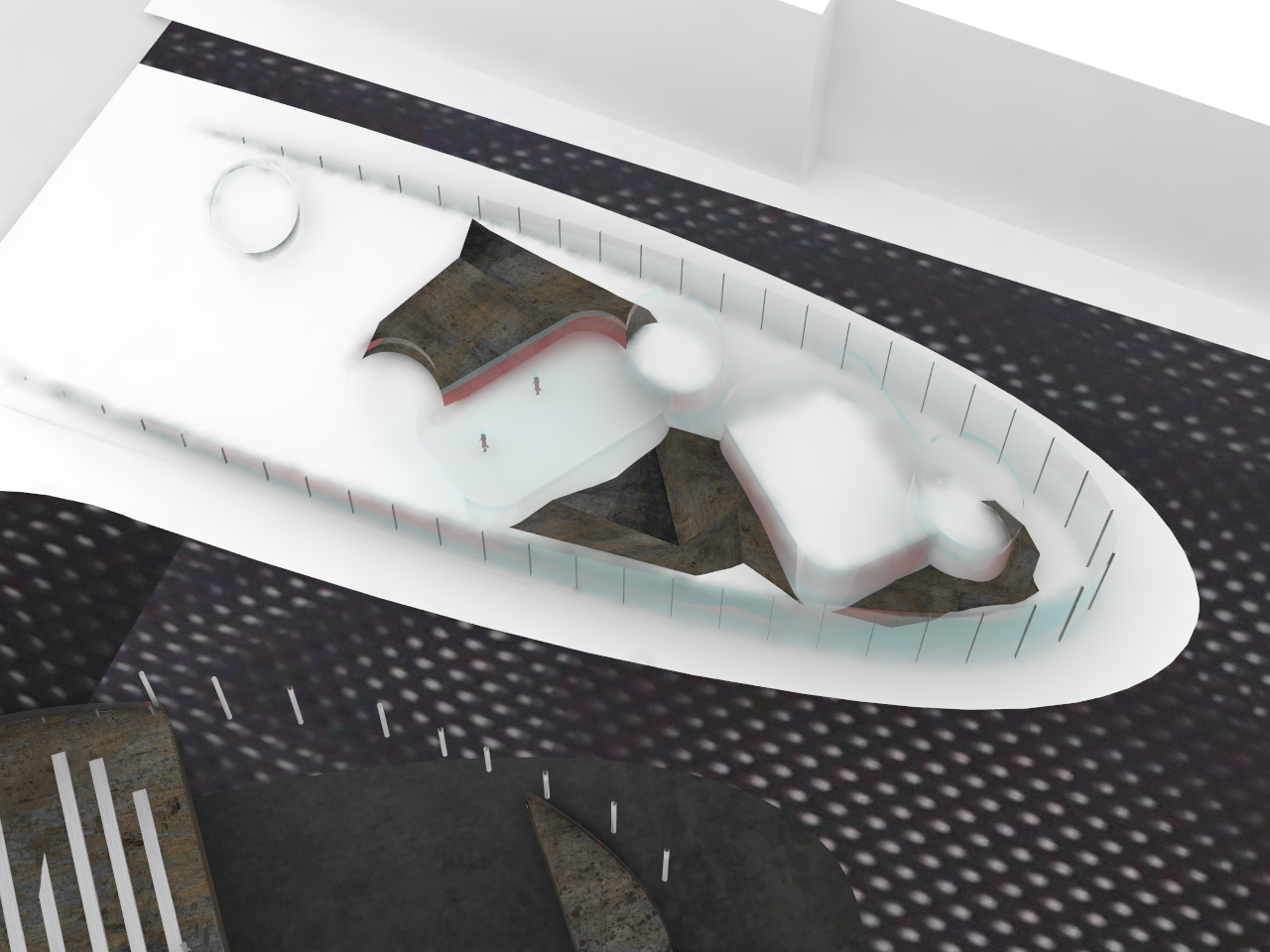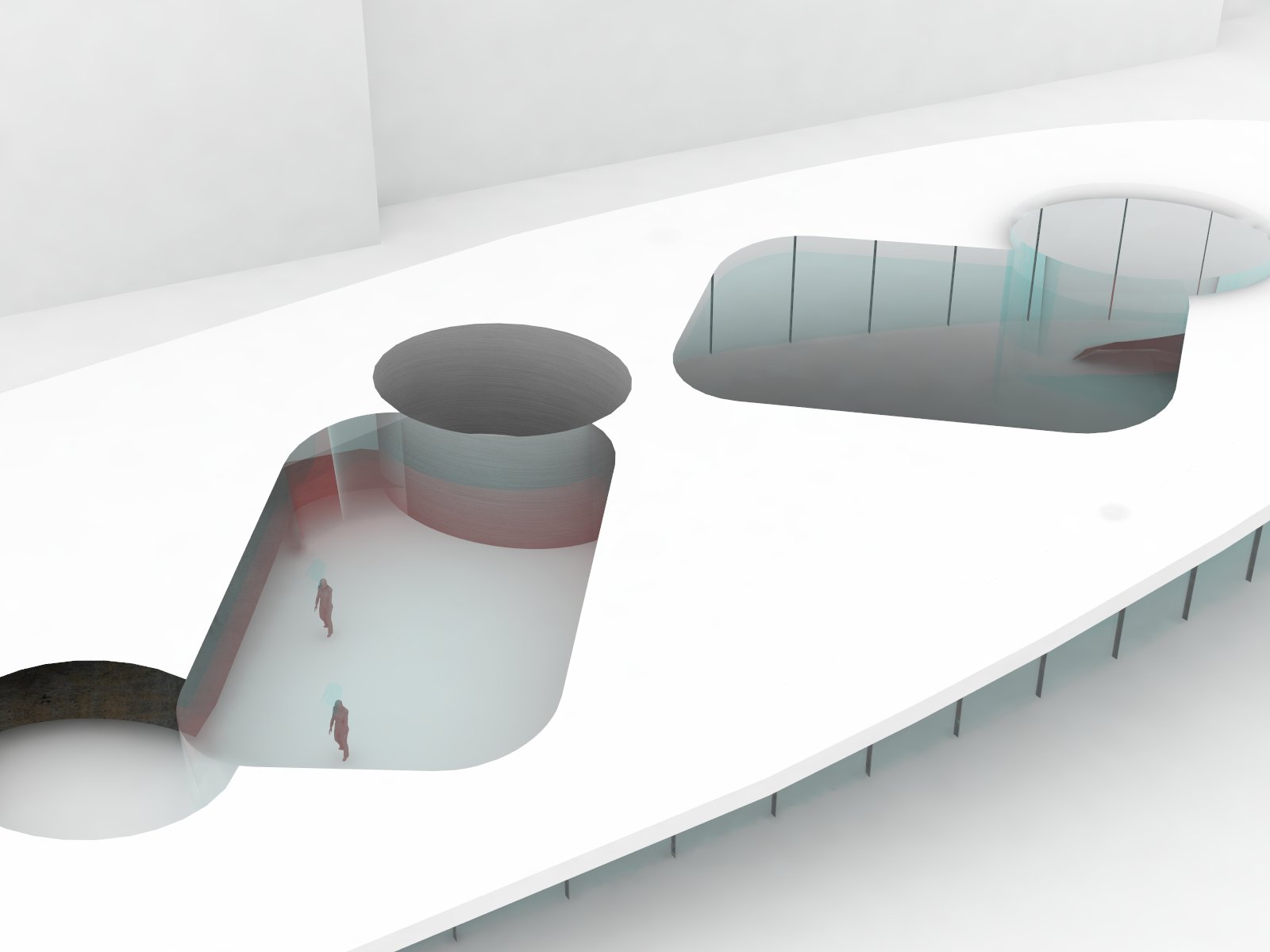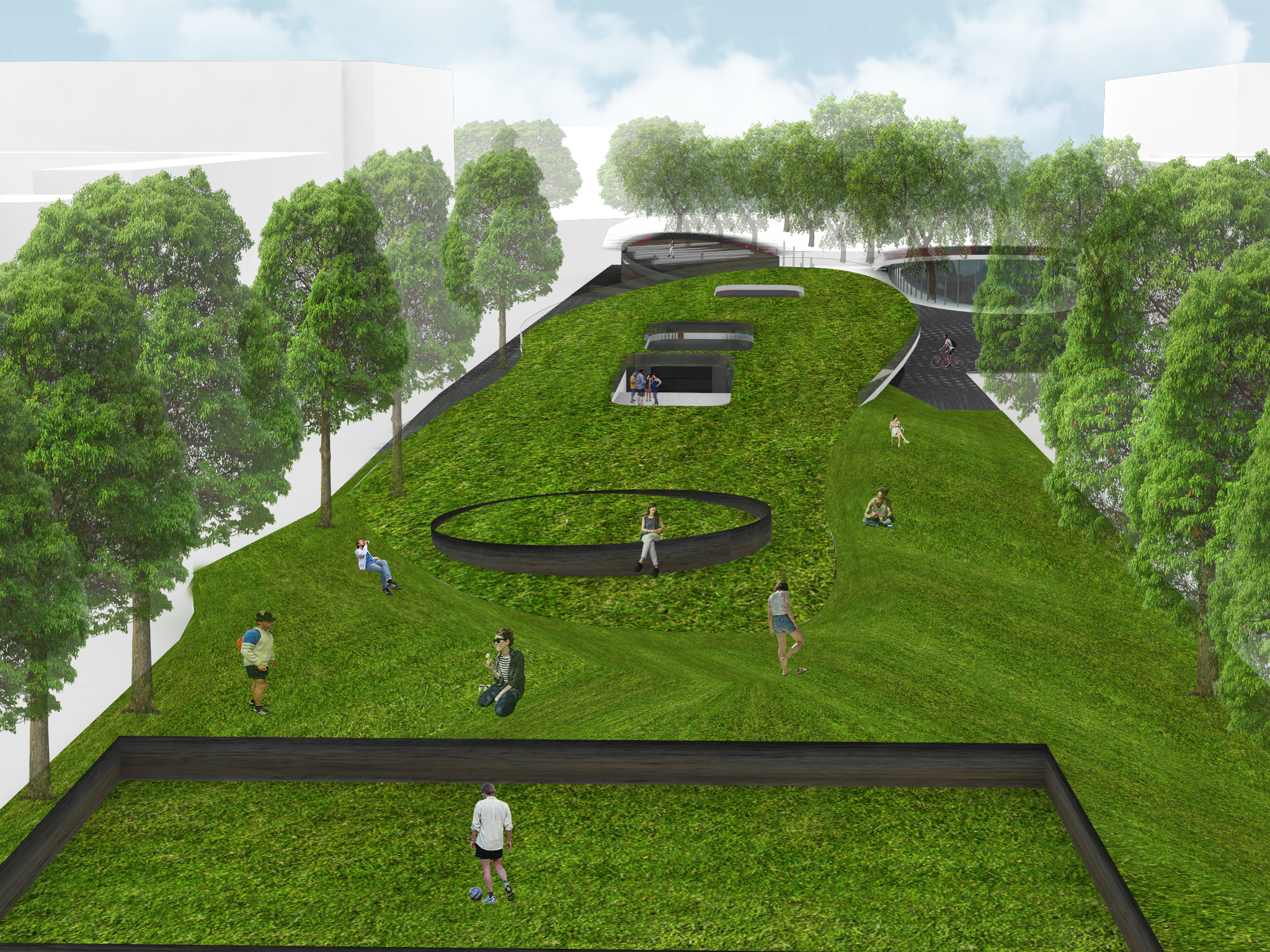

Kulturhuset: Fredens Park CPH
— Transforming an underutilized park into a mixed-use culture house for all ages
Urban Design, Architecture, Diagramming
Copenhagen, Denmark
DIS Professional Architecture Studio (Studio 04)
Critic: Marie-Louise Holst
2016
Copenhagen’s Fredens Park sits on the banks of the Copenhagen Lakes, a system of historic artificial waterways that define the medieval inner urban core from the outskirt neighborhoods like Norrebro and Osterbro. Situated next to a high traffic road and surrounded by a complex of hospital buildings, the park is poorly designed and programmed, appearing deserted and uninviting. The Kulturhuset or “Culture House” is a critical part of Danish Culture, particular in urban areas, where communities and neighborhoods often come together to plan and build these community centers which are free to the public and provide a variety of programming for the immediate area and city as a whole. The intervention KulturHuset Fredens Park proposes a culture house for all ages that combines indoor and outdoor programming in a seamless space that captures the variety of contexts of the local area.
Copenhagen, Denmark
DIS Professional Architecture Studio (Studio 04)
Critic: Marie-Louise Holst
2016
Copenhagen’s Fredens Park sits on the banks of the Copenhagen Lakes, a system of historic artificial waterways that define the medieval inner urban core from the outskirt neighborhoods like Norrebro and Osterbro. Situated next to a high traffic road and surrounded by a complex of hospital buildings, the park is poorly designed and programmed, appearing deserted and uninviting. The Kulturhuset or “Culture House” is a critical part of Danish Culture, particular in urban areas, where communities and neighborhoods often come together to plan and build these community centers which are free to the public and provide a variety of programming for the immediate area and city as a whole. The intervention KulturHuset Fredens Park proposes a culture house for all ages that combines indoor and outdoor programming in a seamless space that captures the variety of contexts of the local area.
Form + Site + Structure + Circulation

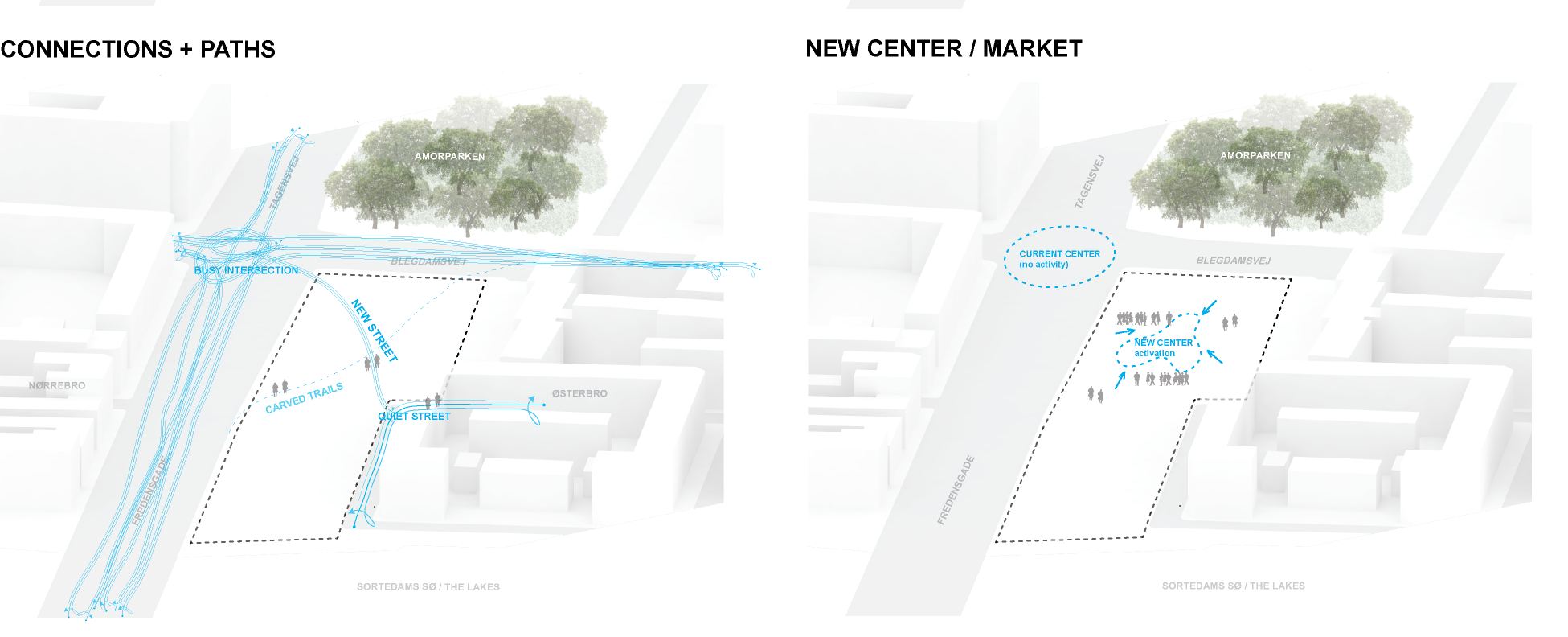
Fredens Park sits at one of the busiest road intersections in this section of the city, 7 lanes of traffic converge at a 4 street intersection, an unusually high volume of car traffic for a city like Copenhagen. The center of activity of the neighborhood is very much concentrated on this intersection. It’s loud and unwelcoming, so the intervention proposes shifting the activity away from the street intersection and inward, into the center of the park, connecting the main intersection with a smaller neighborhood street. At the center of this is a new market space which becomes the feature point of the site.
There are three converging landscapes that surround the site, the lawn of the existing park and lake; the forested tree canopy of the park adjacent to the site; and the urban streetscape of the intersection and street. The market at the center becomes the collection point for these three zones. The form of the three buildings of the culture house is created by lifting each of these three zones, opening toward the main market space. This provides interior program space that relates to the outdoor activities.
There are three converging landscapes that surround the site, the lawn of the existing park and lake; the forested tree canopy of the park adjacent to the site; and the urban streetscape of the intersection and street. The market at the center becomes the collection point for these three zones. The form of the three buildings of the culture house is created by lifting each of these three zones, opening toward the main market space. This provides interior program space that relates to the outdoor activities.


Site + Context


Site Plan
The collection of three different landscapes converging at the zone provide a wealth of programming. The lawn which extends over the roof allows for outdoor recreational activities like football, volleyball, and other lawn sports as well as a garden and cafe that opens up to the garden. The building below the lawn provides space for a dance and performance flex space. The forest scape surrounds a building that features seating, classroom, and workshops spaces. The streetscape building provides a basketball court and spectator seating. The market and central space allow for flexible outdoor programming such as a farmers market, stage for performances, and general open space. The position of the pedestrian space away from the street allows for safety and a respite from the chaotic nature of the urban area.

Lawnscape Building looking toward Market
Section + Plans
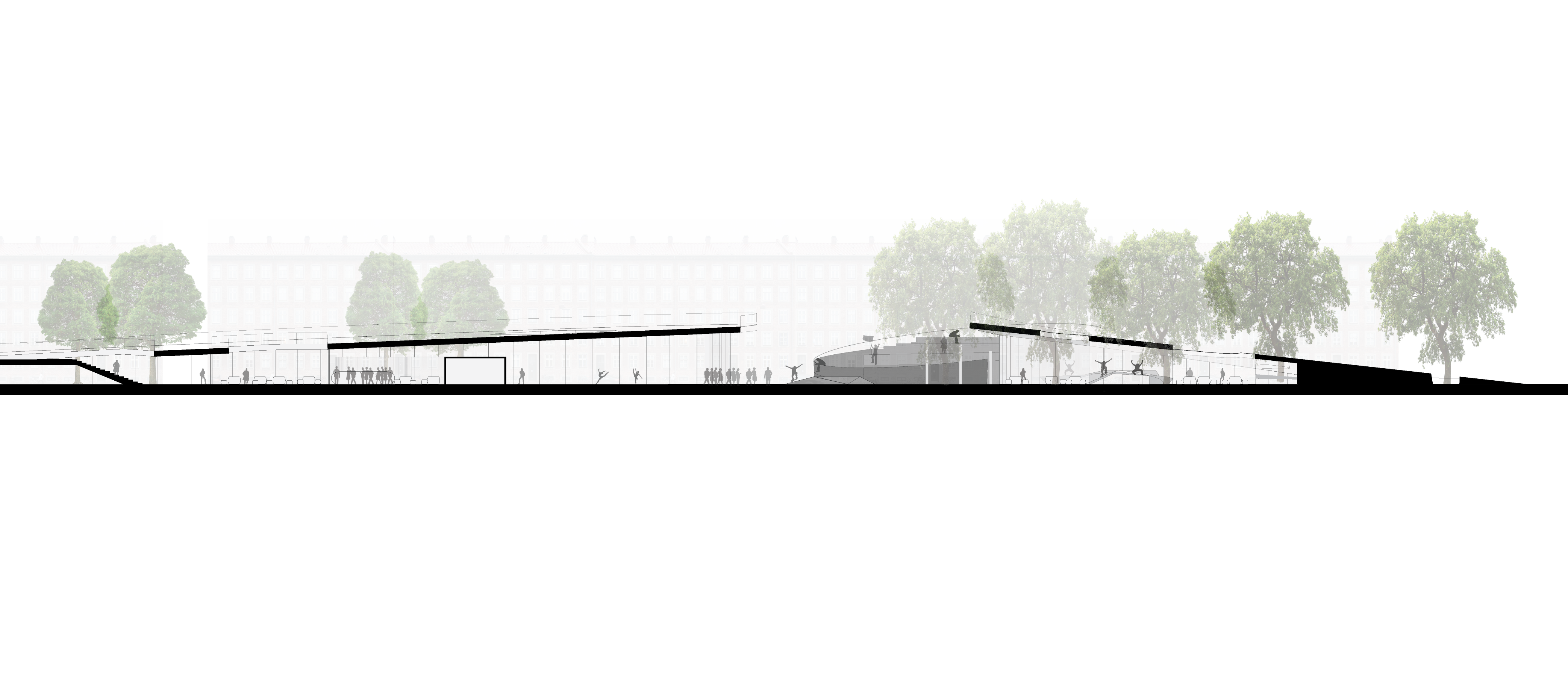 Site Section
Site Section
Floorplan

