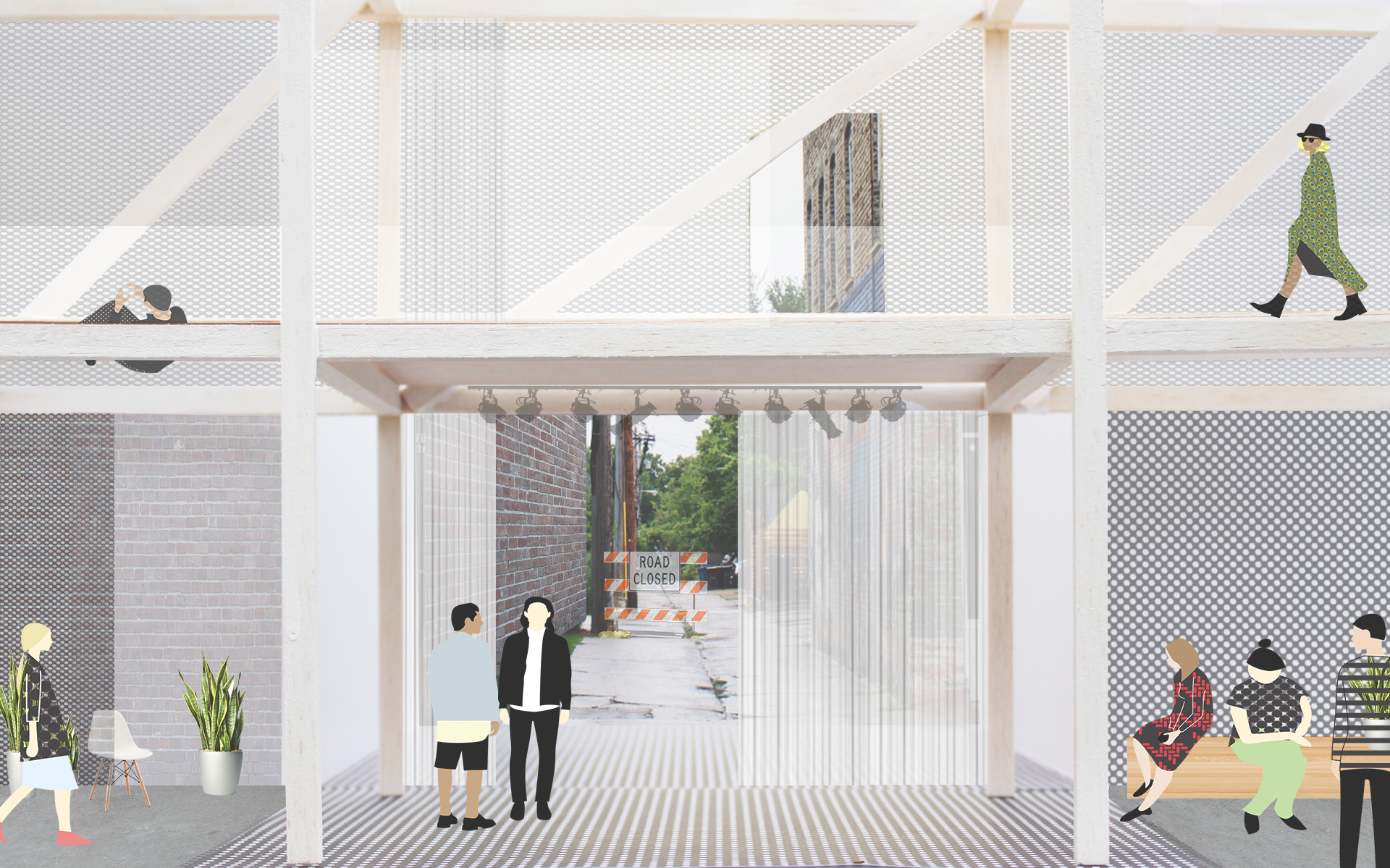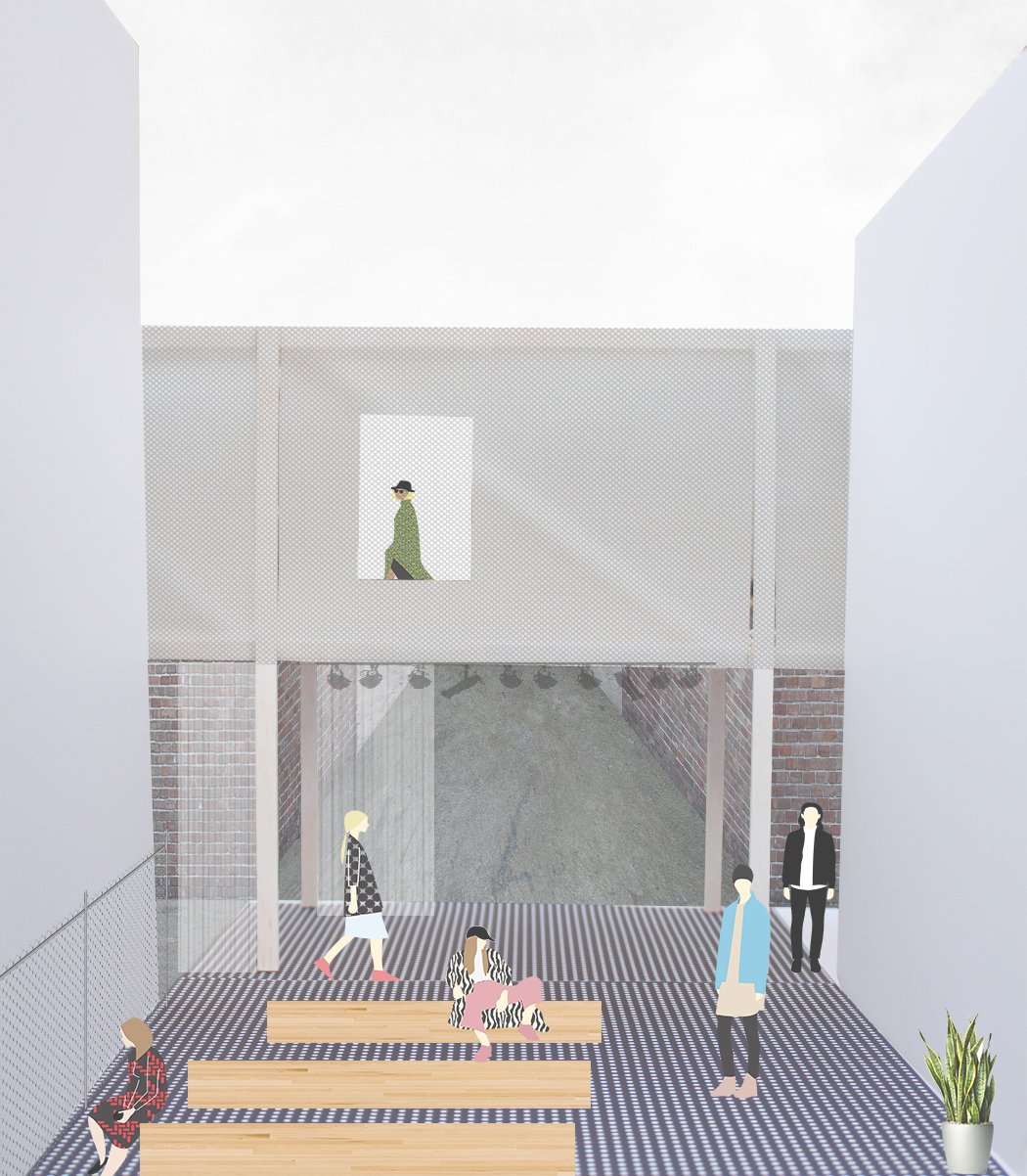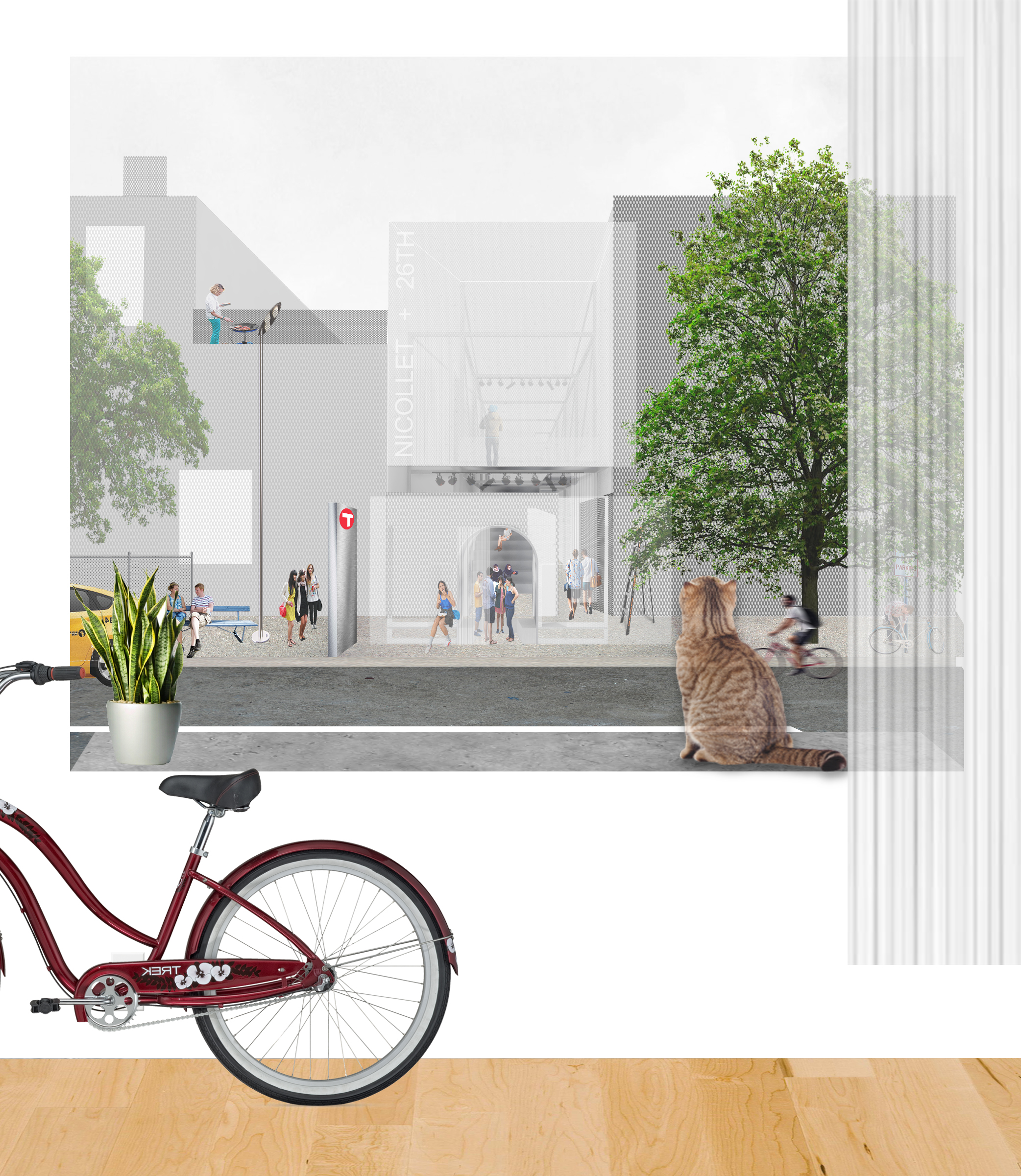
Bus Stop, Block Party
— Bus shelter infrastructure as urban theater
Urban Design, Architecture
Whittier, Minneapolis
Independent Project
Based on: Scale Up! Institution as Village
2017 - 2018
Bus Stop, Block Party, expands on Scale Up by examining the residential scale’s connection to urban infrastructure. In a primarily residential neighborhood of Whittier, Minneapolis, Scale Down proposes an infill infrastructure project, using spaces in between existing residential structures, while breaking down traditional notions of property lines and zoning. It envisions an infrastructure that moves beyond the utilitarian bus shelter. By extending the bus shelter into the urban block and into the space between two existing turn-of-the-century apartment buildings, Scale Down serves as a interstitial space to activate a connection between a local neighborhood street and the main street of the bus route. It reveals an urban theater: gathering and event spaces for use between a large urban street and a quiet residential road. The intervention is constructed from materials that can be easily disassembled and reassembled in other locations and configurations to fit different infill conditions across the neighborhood. The project exhibits how Infrastructure can be linked to the institutions in a neighborhood, introducing satellite programming that can enhance the relationship between various stakeholders. It also suggests that infrastructure can change due to the needs of the neighborhood and be a participatory driving force in the creation of the city. Ultimately it interrogates the very notion of ownership in the city and proposes that infrastructure can be community initiated and playful, much like a neighborhood Block Party.
Whittier, Minneapolis
Independent Project
Based on: Scale Up! Institution as Village
2017 - 2018
Bus Stop, Block Party, expands on Scale Up by examining the residential scale’s connection to urban infrastructure. In a primarily residential neighborhood of Whittier, Minneapolis, Scale Down proposes an infill infrastructure project, using spaces in between existing residential structures, while breaking down traditional notions of property lines and zoning. It envisions an infrastructure that moves beyond the utilitarian bus shelter. By extending the bus shelter into the urban block and into the space between two existing turn-of-the-century apartment buildings, Scale Down serves as a interstitial space to activate a connection between a local neighborhood street and the main street of the bus route. It reveals an urban theater: gathering and event spaces for use between a large urban street and a quiet residential road. The intervention is constructed from materials that can be easily disassembled and reassembled in other locations and configurations to fit different infill conditions across the neighborhood. The project exhibits how Infrastructure can be linked to the institutions in a neighborhood, introducing satellite programming that can enhance the relationship between various stakeholders. It also suggests that infrastructure can change due to the needs of the neighborhood and be a participatory driving force in the creation of the city. Ultimately it interrogates the very notion of ownership in the city and proposes that infrastructure can be community initiated and playful, much like a neighborhood Block Party.

Form + Site + Structure



Interventions

Site Plan of Whittier Neighborhood
Cross Neighborhood Interventions
01. Community Park
02. Food Hall
03. Bus Stop, Block Party
04. Theater
05. Artist Studio
06. Community Garden
07. Incubator Space
Cross Neighborhood Interventions
01. Community Park
02. Food Hall
03. Bus Stop, Block Party
04. Theater
05. Artist Studio
06. Community Garden
07. Incubator Space

View from Residential Scale

