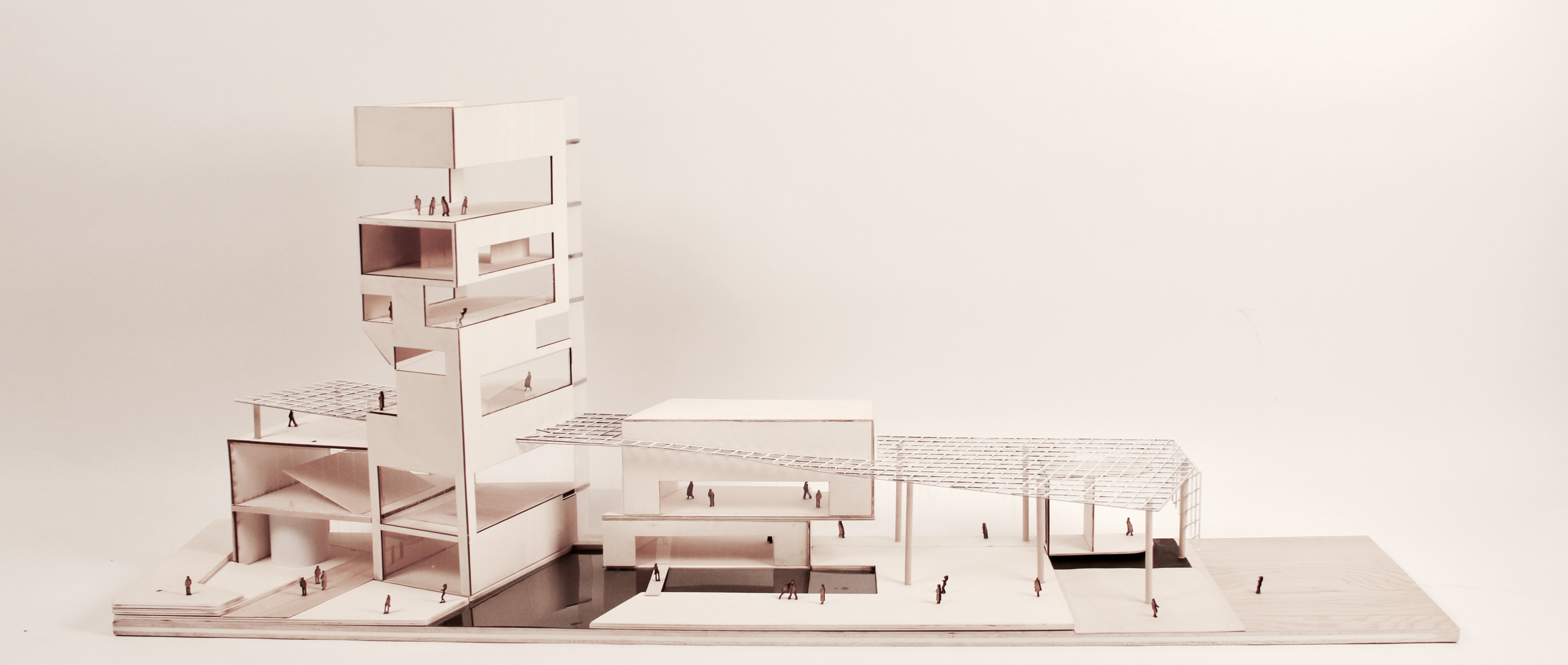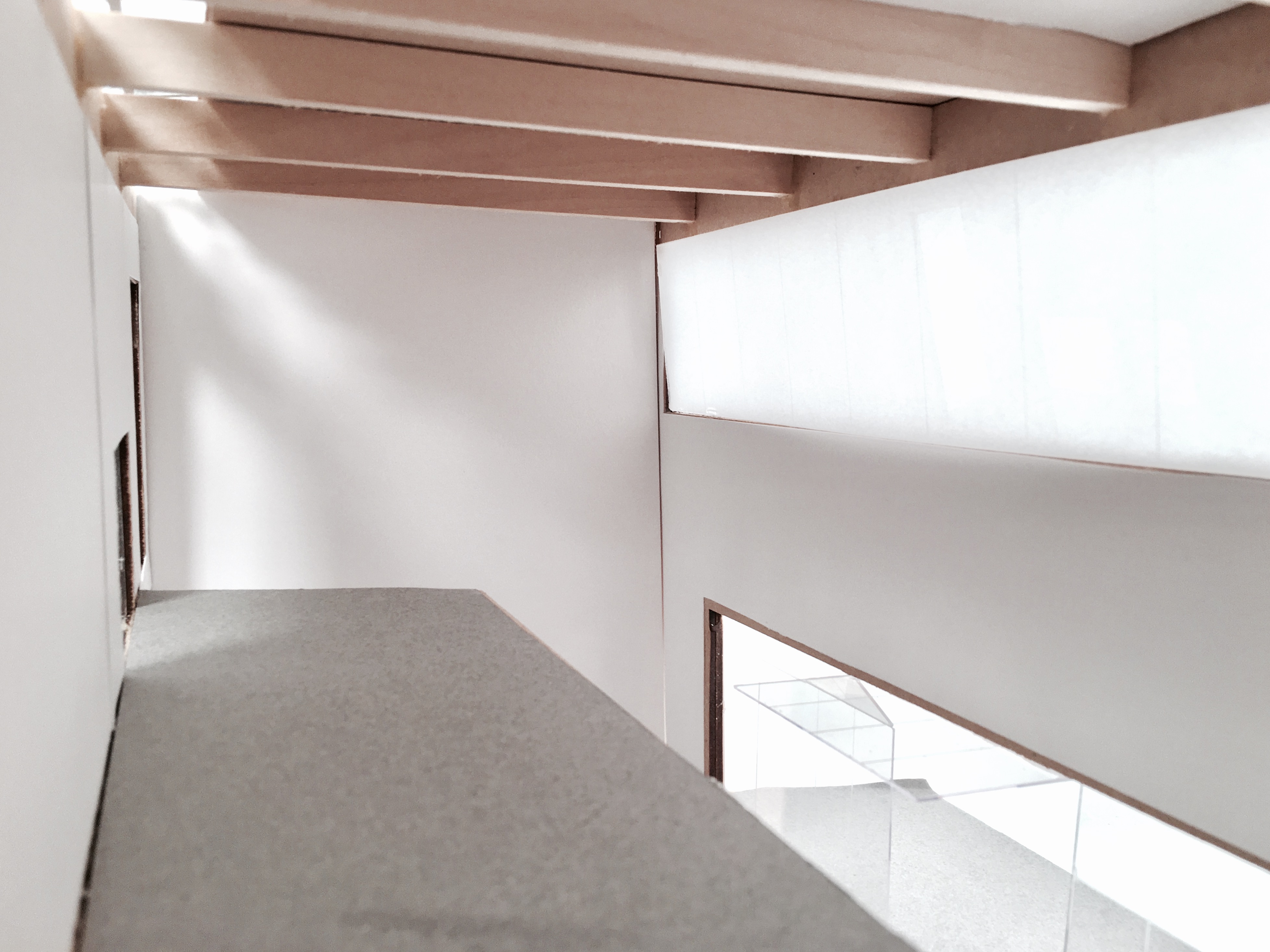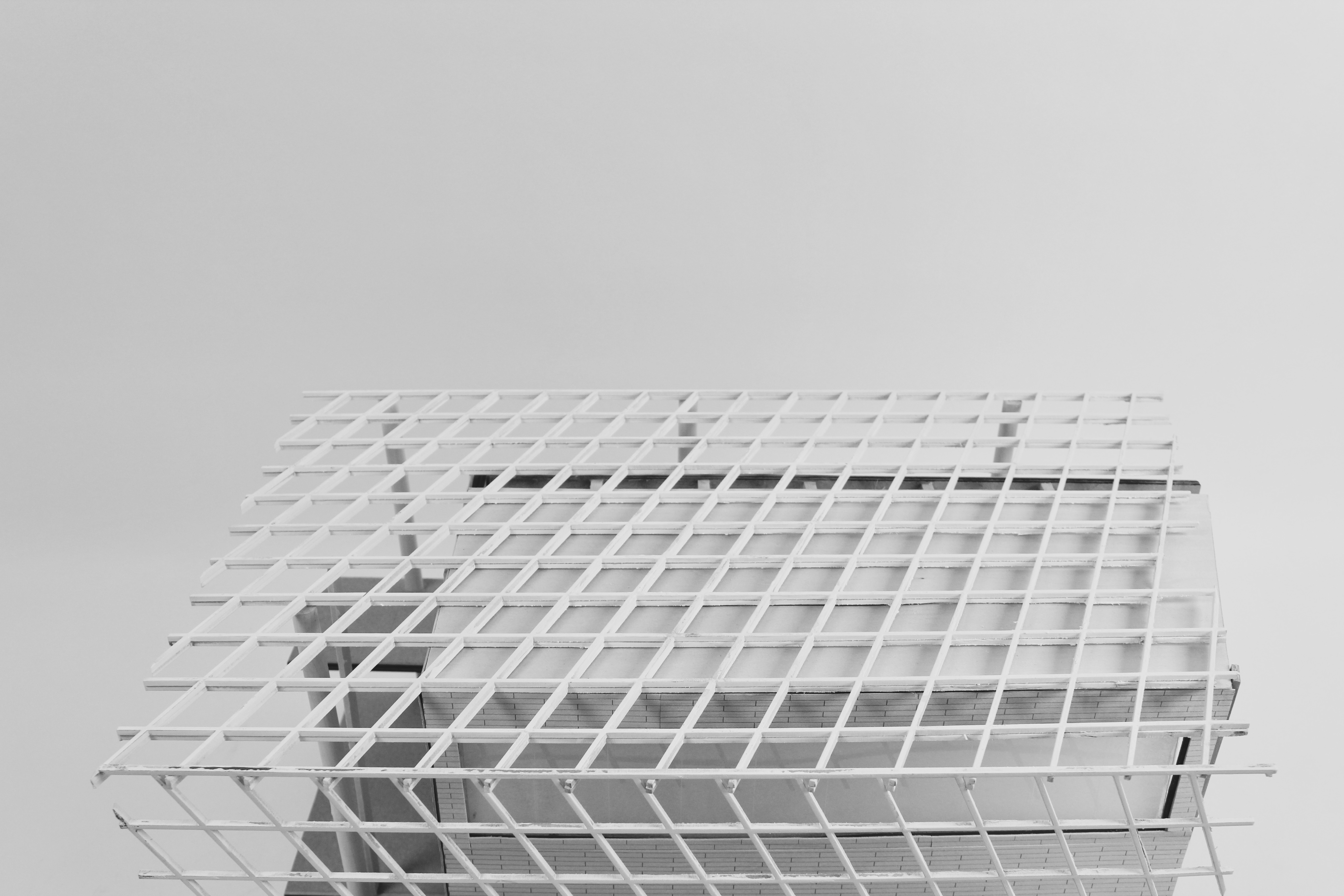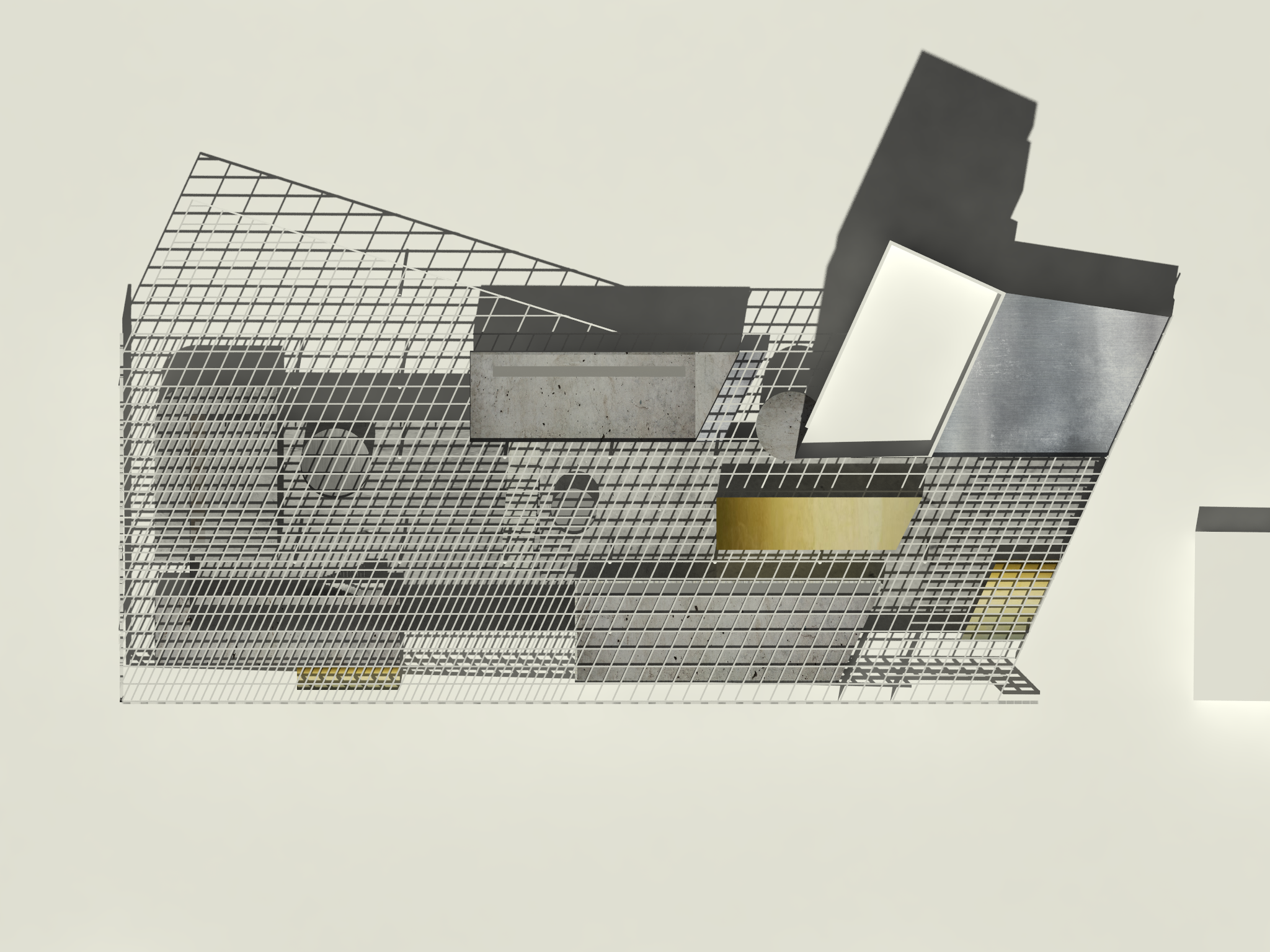
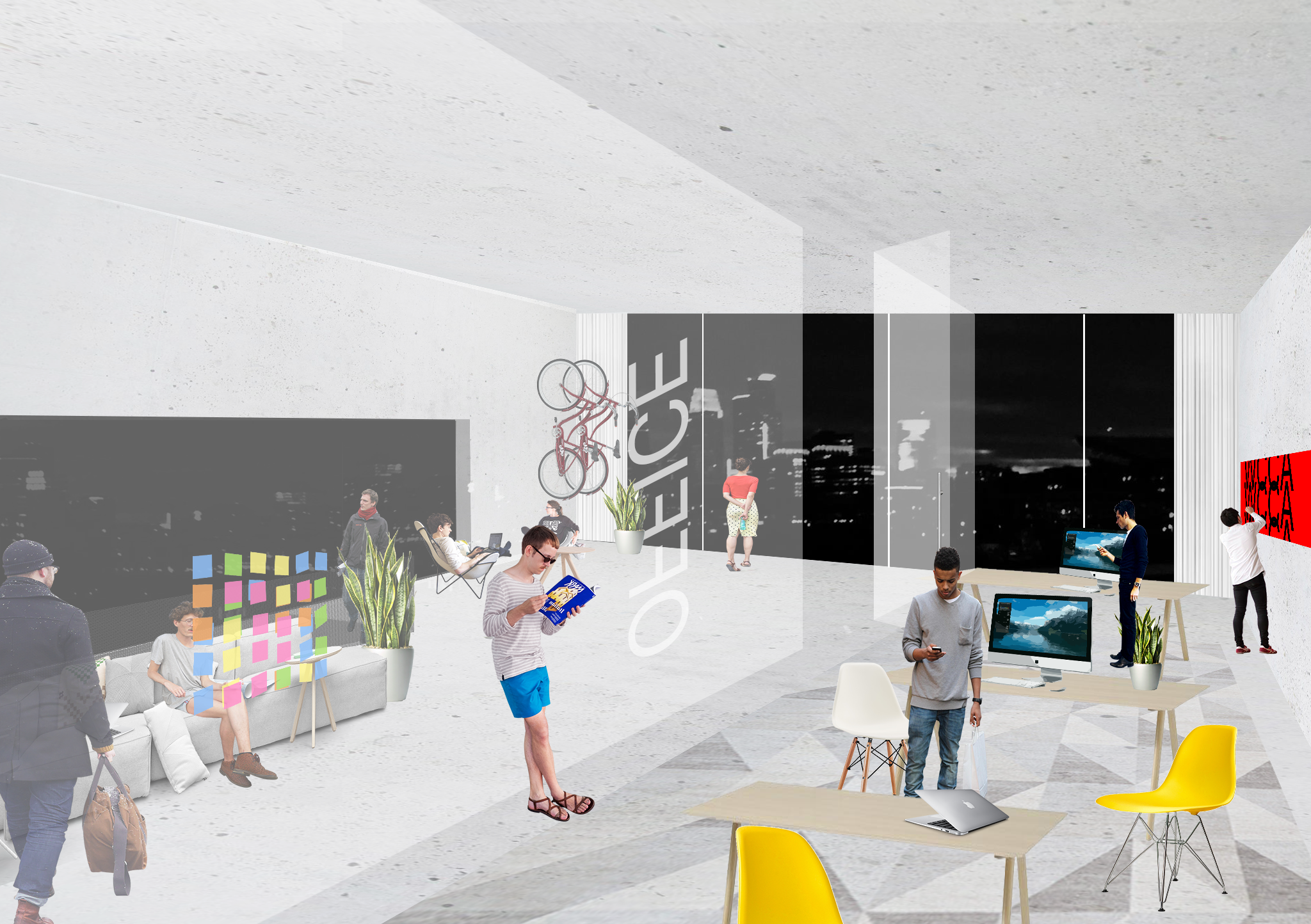

Scale Up!
Institution as Village
— “To apparently everybody’s satisfaction, the abandoned art space has become art’s default preference” - Rem Koolhaas
Architecture, Diagramming
Minneapolis, Minnesota
UG Advanced Arch Studio 05: Daylighting
Critic: Professor Mary Guzowski
2016, 2018
Scale Up envisions a collection of diverse, yet integrated parts, a series of studios, galleries, and other art production spaces playing upon the existing non-hierarchical site aspects of this lot south of the Minneapolis College of Art and Design. The intervention proposes an anchor to the South side of the campus. This counters the monolithic structures by proposing a collection of smaller buildings under a flexible circulation space covered by a skin, a steel and ETFE panel enclosure that assembles the ‘kit of parts’ into a single distinct institution building. The proposal suggests that art and public space have a symbiotic relationship that is vital to each other’s effectiveness. Seasonally, the building changes character, as the boundary between outside and inside is in flux from winter, where the building can take on an opaque demeanor with a clear interior boundary to the summer when the enclosure skin appears to be a light canopy, and programs filter out effortlessly into the surrounding landscape.
Minneapolis, Minnesota
UG Advanced Arch Studio 05: Daylighting
Critic: Professor Mary Guzowski
2016, 2018
Scale Up envisions a collection of diverse, yet integrated parts, a series of studios, galleries, and other art production spaces playing upon the existing non-hierarchical site aspects of this lot south of the Minneapolis College of Art and Design. The intervention proposes an anchor to the South side of the campus. This counters the monolithic structures by proposing a collection of smaller buildings under a flexible circulation space covered by a skin, a steel and ETFE panel enclosure that assembles the ‘kit of parts’ into a single distinct institution building. The proposal suggests that art and public space have a symbiotic relationship that is vital to each other’s effectiveness. Seasonally, the building changes character, as the boundary between outside and inside is in flux from winter, where the building can take on an opaque demeanor with a clear interior boundary to the summer when the enclosure skin appears to be a light canopy, and programs filter out effortlessly into the surrounding landscape.
Concept + Form

Foam Massing Model Concepts
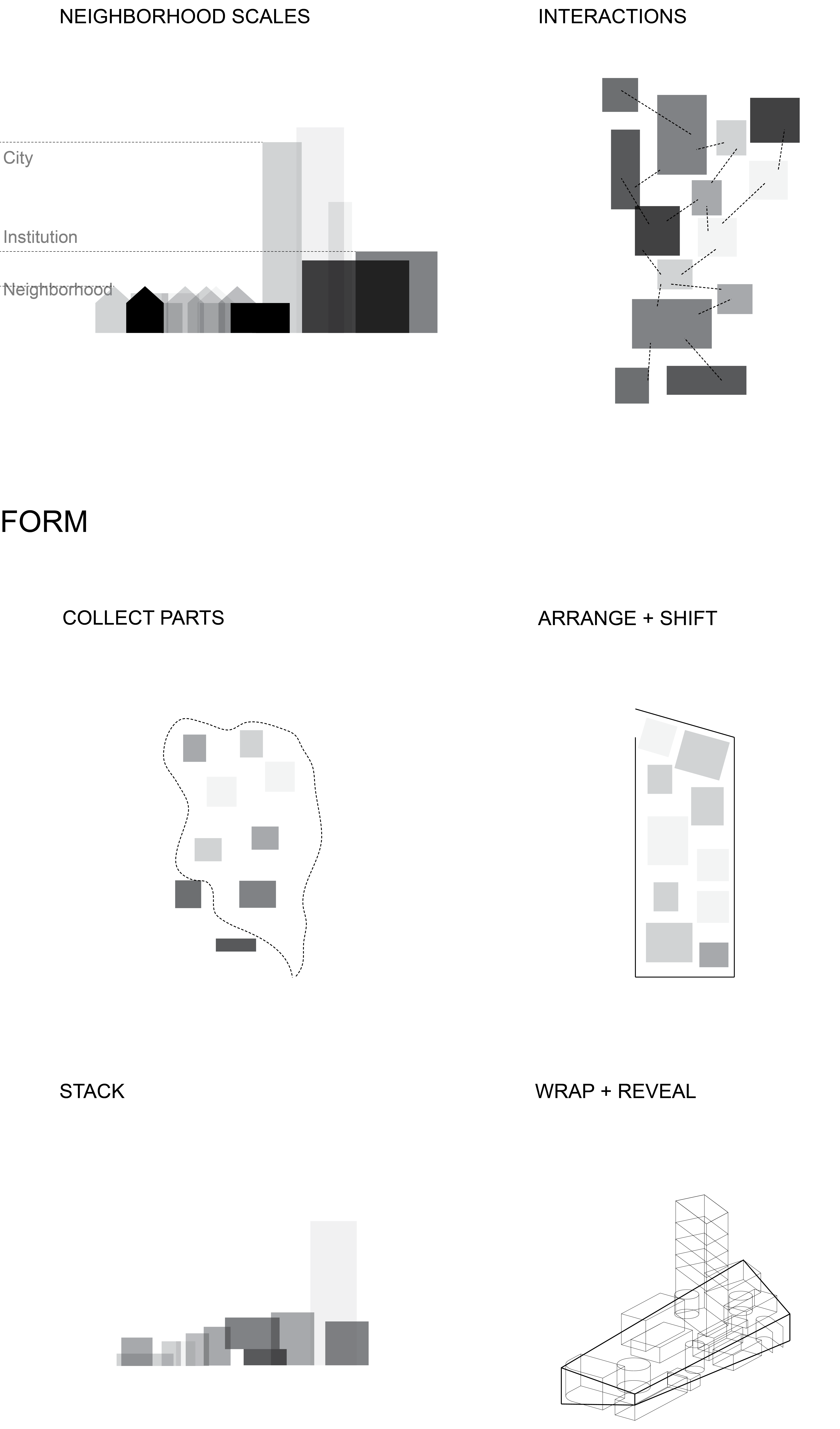
The enclosure exists as a cohesive element tying all of the smaller buildings together under an indoor and outdoor canopy of urban space. The smaller building parts provide a series of spaces of varying proportion, materiality, and position that provide a backdrop to the production of art that may suggest new opportunities to the artist. Rather than ignoring the intervention’s position and context and reinforcing Koolhaas’ suggestion, each sub-building features openings to the outside and within the interstitial public space indoors, allowing program to spill out. It also provides a visual preview for passerby of the activity inside. It counters the qualities of the other campus structures which turn themselves away from the neighborhood. It produces opportunities for flexible inside-outside spaces, and regulates day-lighting, and entry. A few elements perforate through the skin, including a tower, oriented towards the city as a relationship between the village scale of the surrounding eclectic neighborhood, the institution of the school and museum, and the city beyond.
Site + Context


Overall Site Studies
Program
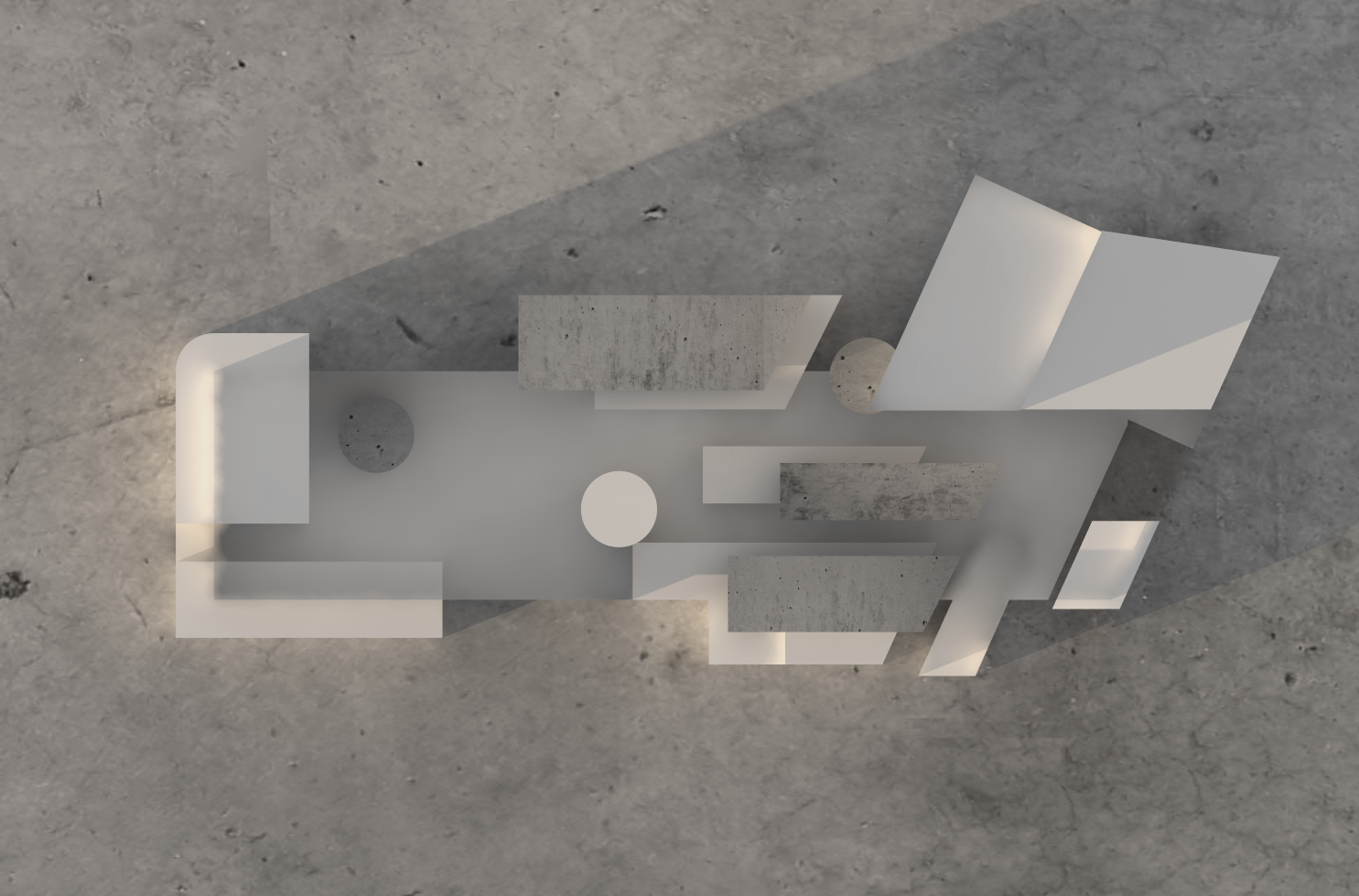
Massing and Rendering
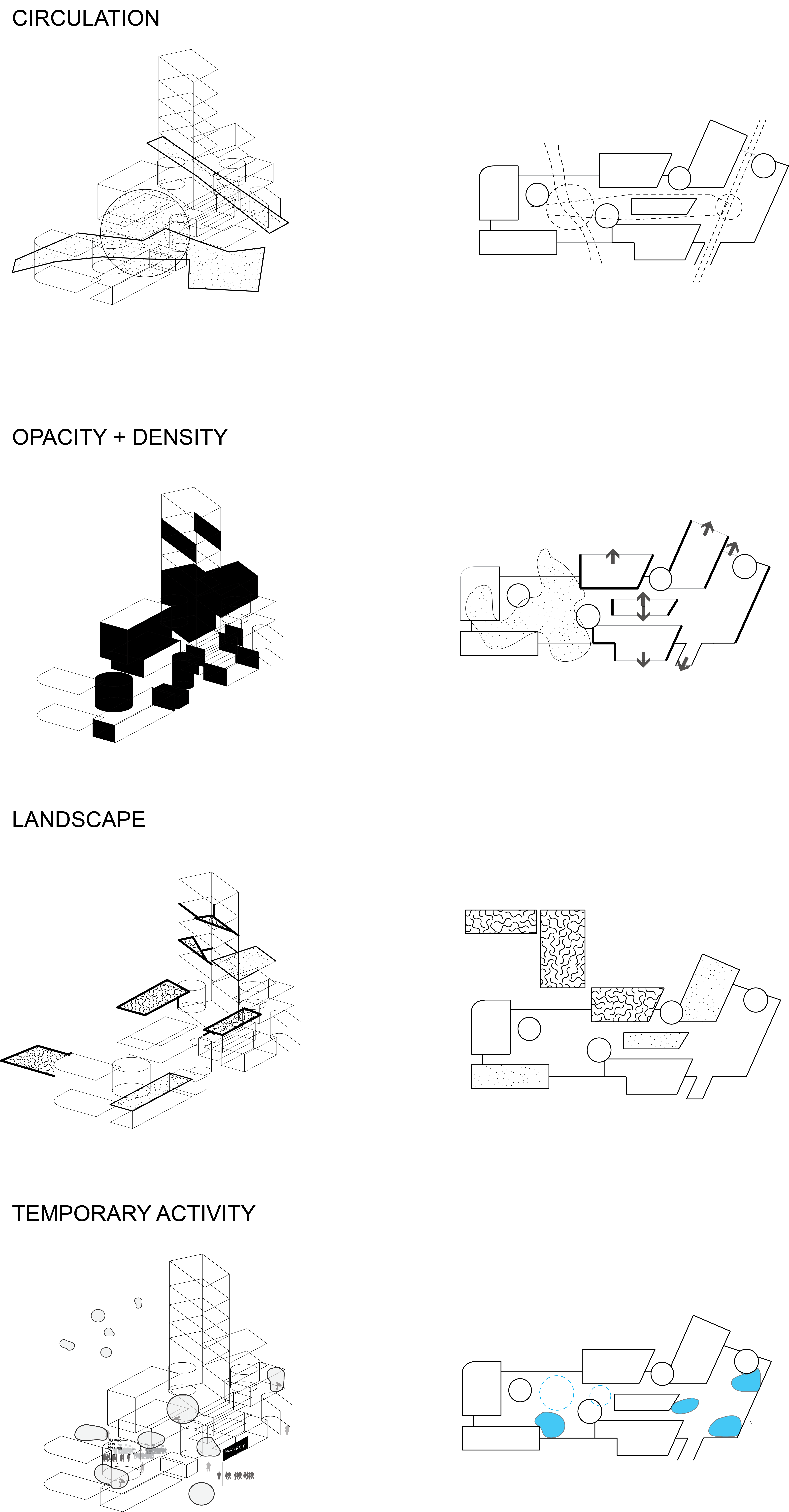
The intervention’s programming is derived from a serious of studies on circulation, density and opacity, landscape, and temporal zones. Main paths across the site inform the connection between the outer urban street and the campus, creating two primary walk through zones. The density of the building massing itself increases from one side of the intervention to the other, where spaces become more compact, stacked, and opaque. Landscape features are added to tie spaces together and break up opaque massing. Temporal zones throughout the project are “non-rooms” where temporary activity can come alive, it’s where the street enters the project and impromptu performances can occur.
Skin + Structure

Structure and Massing Rendering
Skin Structure Studies

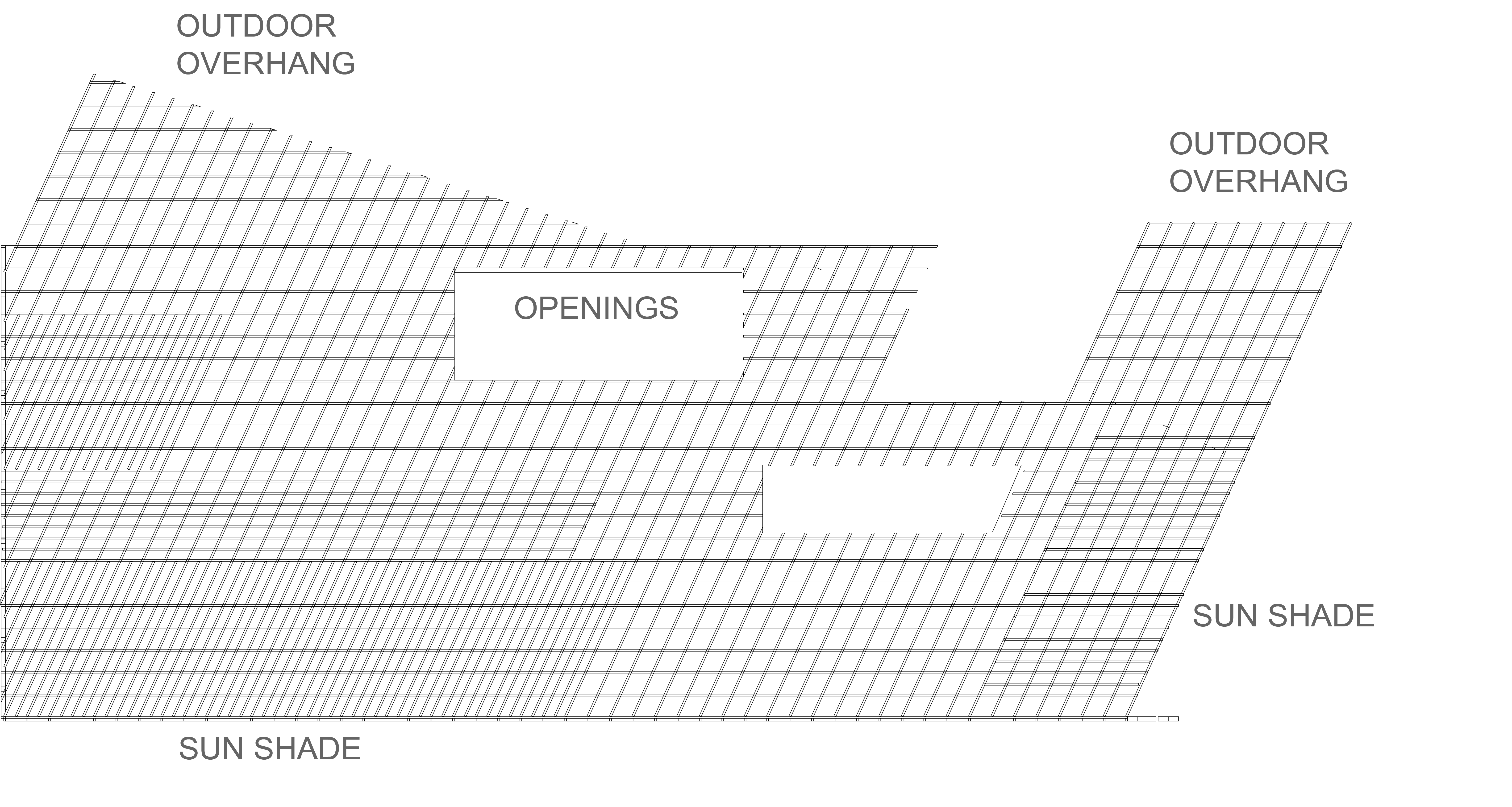
Plans


Models
