Bathspace:
Urban Living Room*
— Foreign Program, Familiar Territory, Identity Crisis
Architecture, Diagramming, Mapping
Minneapolis, Minnesota
UG Arch Studio 03: Program + Typologies
Critic: Andrew Blaisdell
2015, 2018
*SALA Architects Prize 2016 / Finalist
Bathspace explores the bath typology and the state of the public recreation building in the city today. It draws upon historical and regional context and utilizes qualities of post-industrial Minneapolis to challenge notions of how a foreign program may fit into the daily social life of Dinkytown, a university neighborhood. In the winter city of Minneapolis, indoor public space is crucial to the functioning of the city for most of the year. Bathspace proposes an extension of the community indoors, perhaps to provide a new non-commercial public program in contrast to the ever commercializing area. It’s an intervention that is rooted in its regional site and the activist spirit of the local population.
The project studies both the history and ever evolving current demographics of the neighborhood and region to propose an intervention that is at once rooted in the deep heritage of the area and positioned toward the new. Once a bastion of bohemian anti-corporatism, like many college adjacent neighborhoods in the U.S., Dinkytown has undergone a revitlization that has created a myriad of generic environments, Bathspace rejects the notion of an ‘either-or’ urbanism to propose a future-facing community zone.
Minneapolis, Minnesota
UG Arch Studio 03: Program + Typologies
Critic: Andrew Blaisdell
2015, 2018
*SALA Architects Prize 2016 / Finalist
Bathspace explores the bath typology and the state of the public recreation building in the city today. It draws upon historical and regional context and utilizes qualities of post-industrial Minneapolis to challenge notions of how a foreign program may fit into the daily social life of Dinkytown, a university neighborhood. In the winter city of Minneapolis, indoor public space is crucial to the functioning of the city for most of the year. Bathspace proposes an extension of the community indoors, perhaps to provide a new non-commercial public program in contrast to the ever commercializing area. It’s an intervention that is rooted in its regional site and the activist spirit of the local population.
The project studies both the history and ever evolving current demographics of the neighborhood and region to propose an intervention that is at once rooted in the deep heritage of the area and positioned toward the new. Once a bastion of bohemian anti-corporatism, like many college adjacent neighborhoods in the U.S., Dinkytown has undergone a revitlization that has created a myriad of generic environments, Bathspace rejects the notion of an ‘either-or’ urbanism to propose a future-facing community zone.
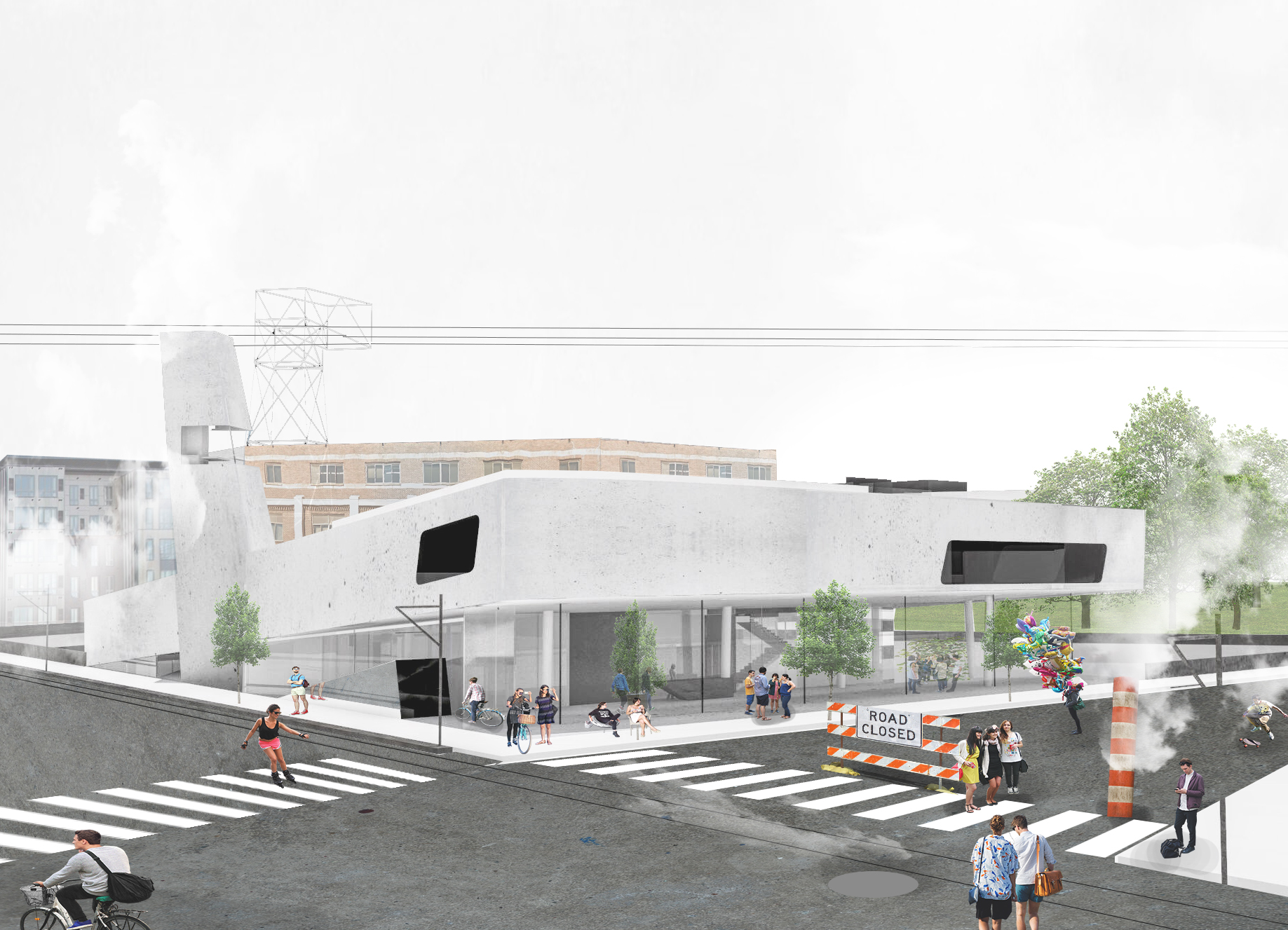
Bathspace at the intersection of SE 4th St + 14th Ave SE
Form + Site + Structure + Circulation

The intervention suggests a porous open floor that extends the circulation of the street into the interior. The triangular extents of the site become the driver of the form, at once the project is situated at the streetcorner but also angled and positioned toward the downtown skyline in the distance. The escavated mass is then suspended above the site acting as a solid void which grounds the project. Voids and extrusions throughout the building help build the relationship of the intervention with its surrounding context by showcasing the sounds of the city, visual glimpses of surrounding activity, views of the downtown skyline, and the sounds of the interior spaces, allowing the visitor both a personal experience and an understanding of their position within the larger urban and regional context. The structure made up of concrete slabs and columns, as well as beams that carry the spans between large open spaces, is meant to evoke the rougness of the urban context.
Openings in the mass allow for views and as well as bike and people circulation that tie the common spaces together. The blue circulation diagram highlights the three main people circulation zones: the promenade, leading to the baths, the stair and elevator core leading to the solid mass and private zones, and the tower, leading to the sauna and viewing platform. The bike path runs through the building, providing a complimentary program back to the city. Diagrammatic model studies showcase the circulation and ground plane and how it relates to the surrounding street.
Openings in the mass allow for views and as well as bike and people circulation that tie the common spaces together. The blue circulation diagram highlights the three main people circulation zones: the promenade, leading to the baths, the stair and elevator core leading to the solid mass and private zones, and the tower, leading to the sauna and viewing platform. The bike path runs through the building, providing a complimentary program back to the city. Diagrammatic model studies showcase the circulation and ground plane and how it relates to the surrounding street.
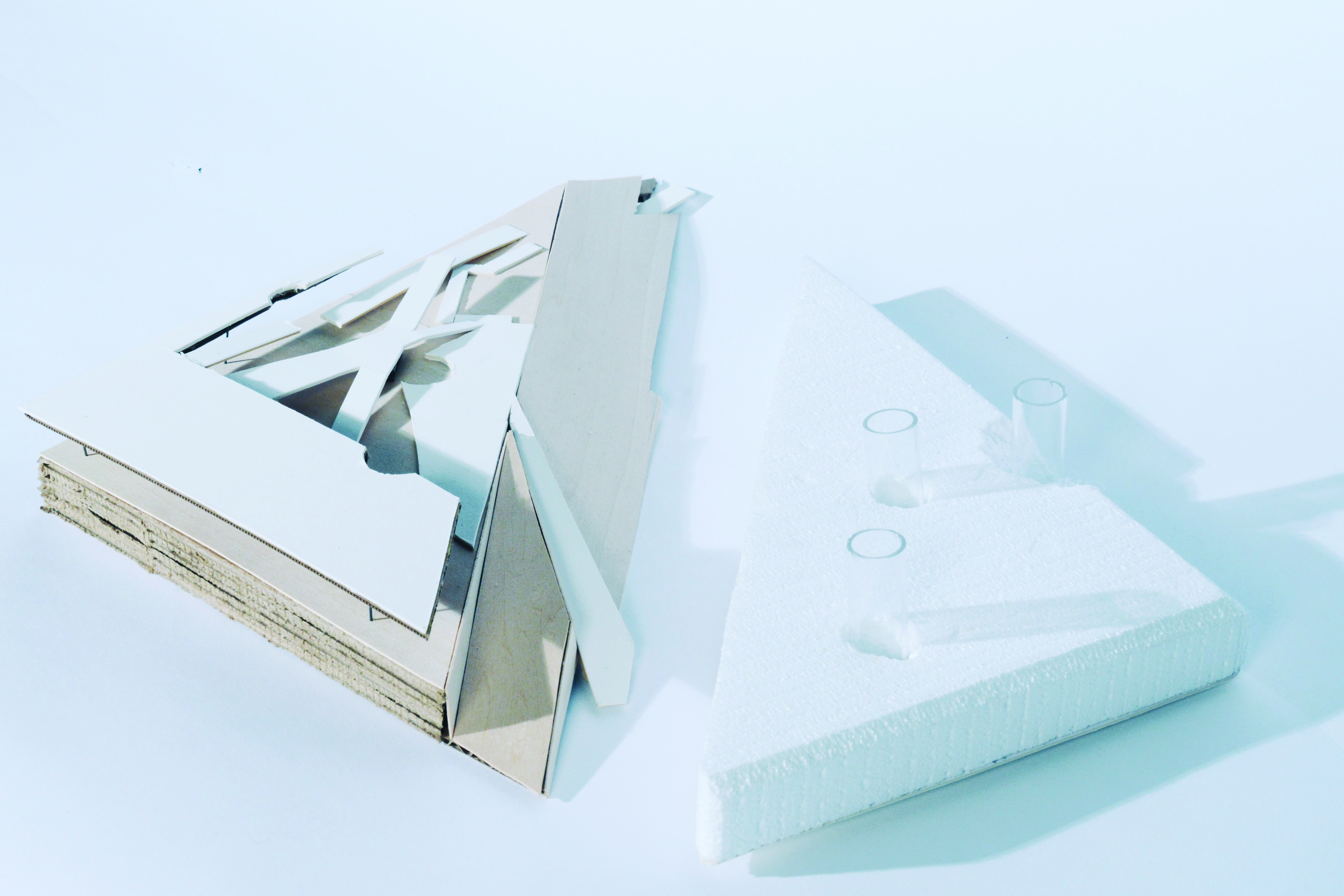

Formal, Path, and Site Study Models
Site + Context
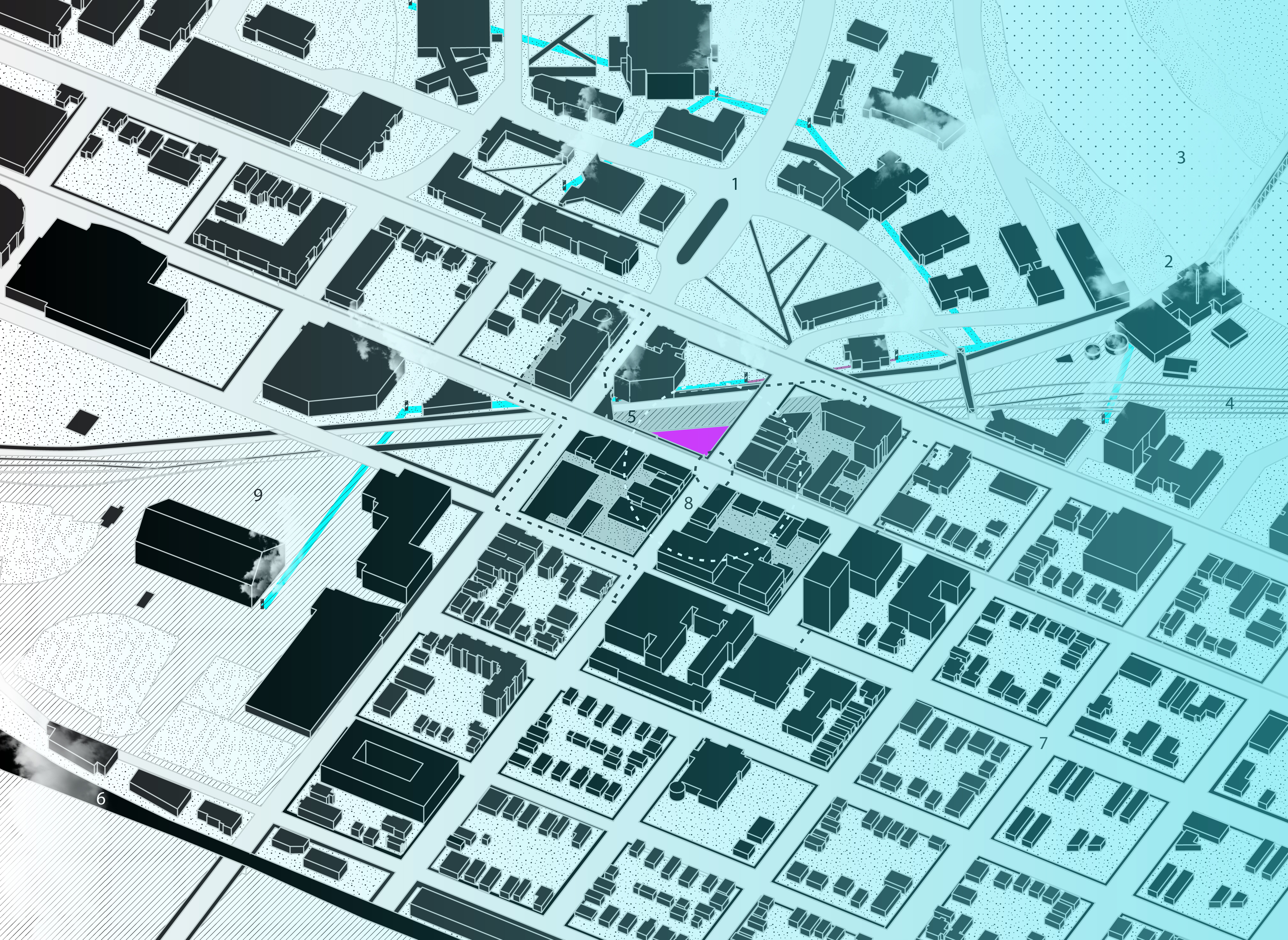
Dinkytown, MPLS:
1. University Campus
2. Steam Power Plant
3. Mississippi River
4. Active Rail Yards
5. Dinkytown Greenway - Bike Path
6. Active Rail Line (Chicago to Portland/Seattle)
7. University District
8. Commercial District
9. Industrial Zone / Athletic Facilities
The site is situated at a crossroads between several different zoning regions of the neighborhood. The University of Minnesota campus to the South is bounded by University Avenue. The Dinkytown commercial district is situated at the center of the site, which spills out into a mostly single-family home and multi-family apartment building neighborhood. Storage rail lines and an industrial corridor which also included the Dinkytown Greenway, a city-wide bike path network, cuts through diagonally across the site, creating the unique shape. Other industrial sites nearby make this area a unique but complex site. Studies were conducted on view corridors, density, and massing at the start of the design process.
1. University Campus
2. Steam Power Plant
3. Mississippi River
4. Active Rail Yards
5. Dinkytown Greenway - Bike Path
6. Active Rail Line (Chicago to Portland/Seattle)
7. University District
8. Commercial District
9. Industrial Zone / Athletic Facilities
The site is situated at a crossroads between several different zoning regions of the neighborhood. The University of Minnesota campus to the South is bounded by University Avenue. The Dinkytown commercial district is situated at the center of the site, which spills out into a mostly single-family home and multi-family apartment building neighborhood. Storage rail lines and an industrial corridor which also included the Dinkytown Greenway, a city-wide bike path network, cuts through diagonally across the site, creating the unique shape. Other industrial sites nearby make this area a unique but complex site. Studies were conducted on view corridors, density, and massing at the start of the design process.
Urban Living Room

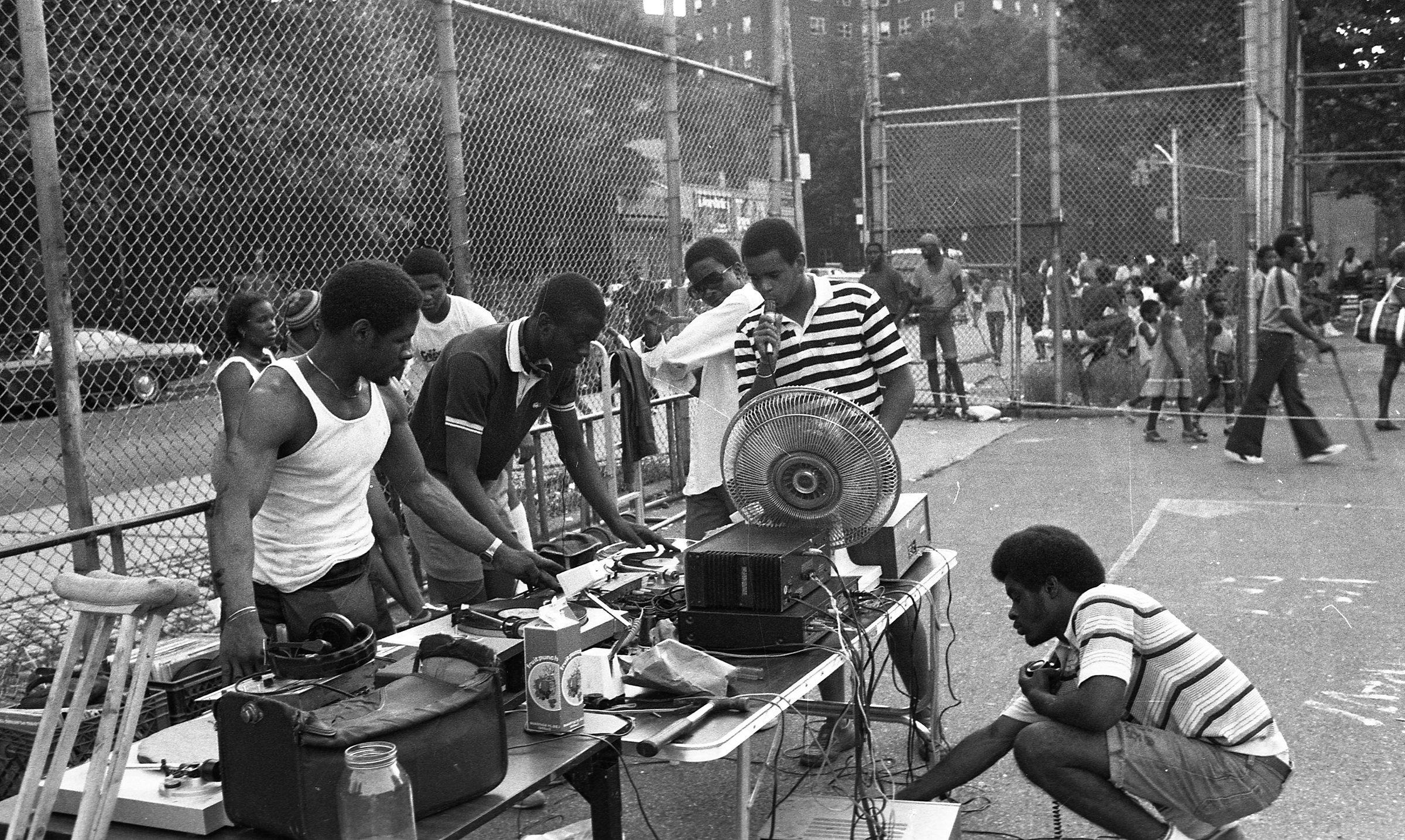


Bathspace examines the cultural forces that are key to the development of DInkytown and also proposes a larger commentary on the state of urban public space in the United States. The bath house in American culture has very different connotations and origins than foreign counterparts. Often linked to the counter culture and bohemian lifestyles of the post-war era, the bathouse is one of the key defining social spaces of American history but is often overlooked. Bathspace proposes a new connotation for the space, one rooted in a citizen driven fight for more accessible public space. The front space of the bathhouse functions as a free to enter, non commercial space, providing seating, warmth and views to the outside street, with open programming it functions as an interior extension of the street.
A Study of New York’s New Museum, Public Parks in New York, and the Dinkytown Protests of the 1970s were instrumental in the development of the urban living room concept.
A Study of New York’s New Museum, Public Parks in New York, and the Dinkytown Protests of the 1970s were instrumental in the development of the urban living room concept.
Drawing Studies
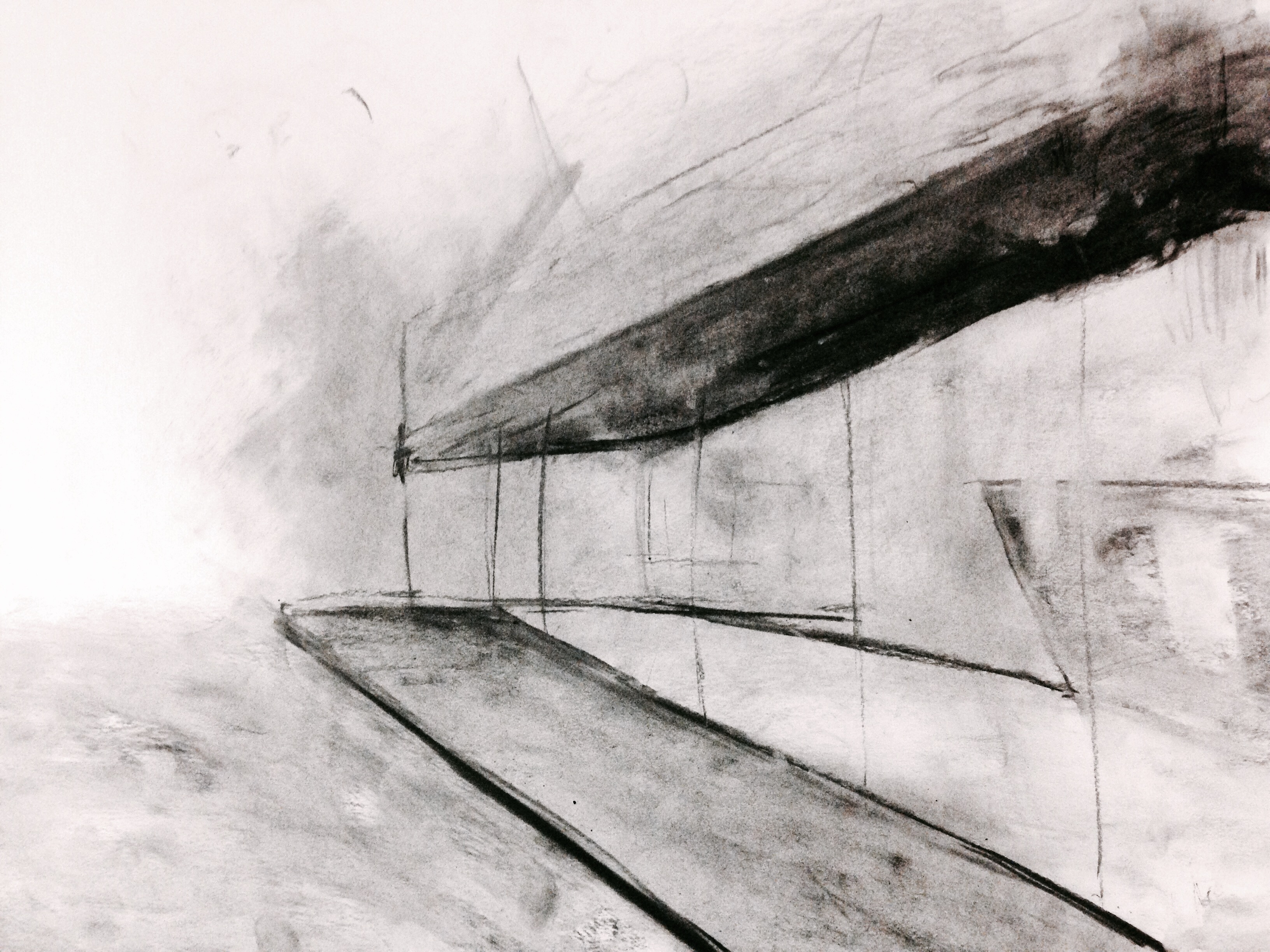
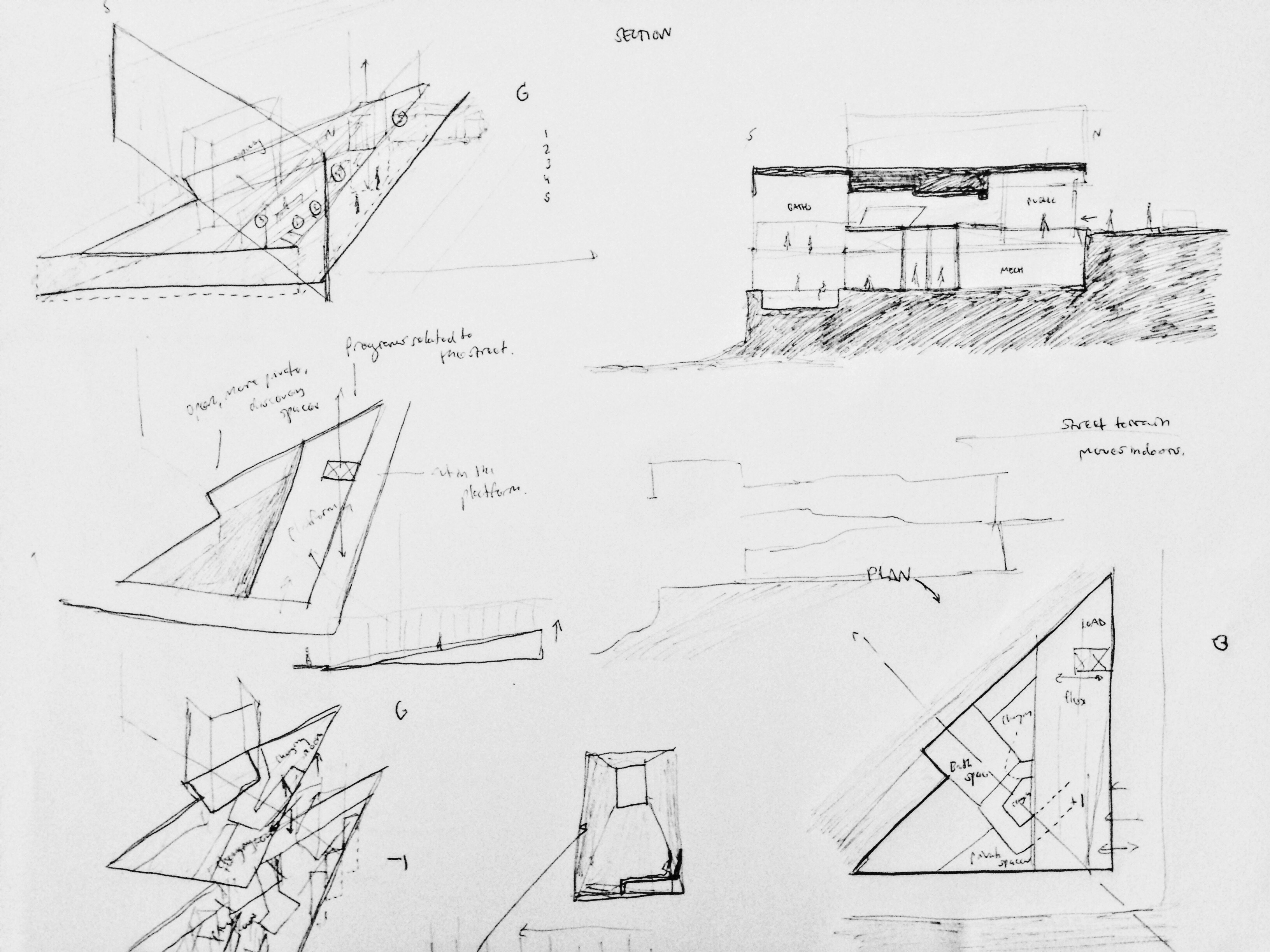
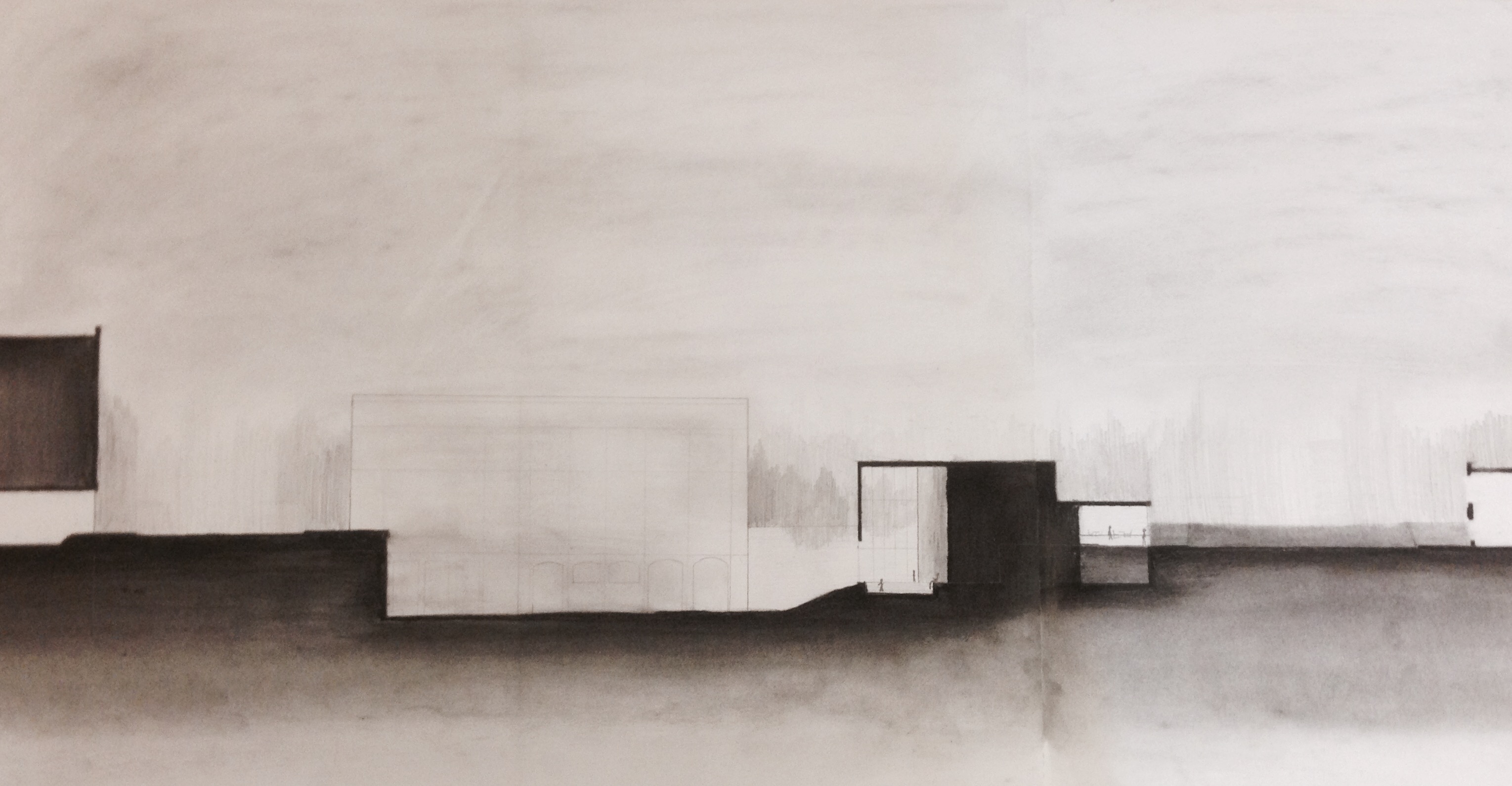

Axon + Sections

Axon Structure Diagram
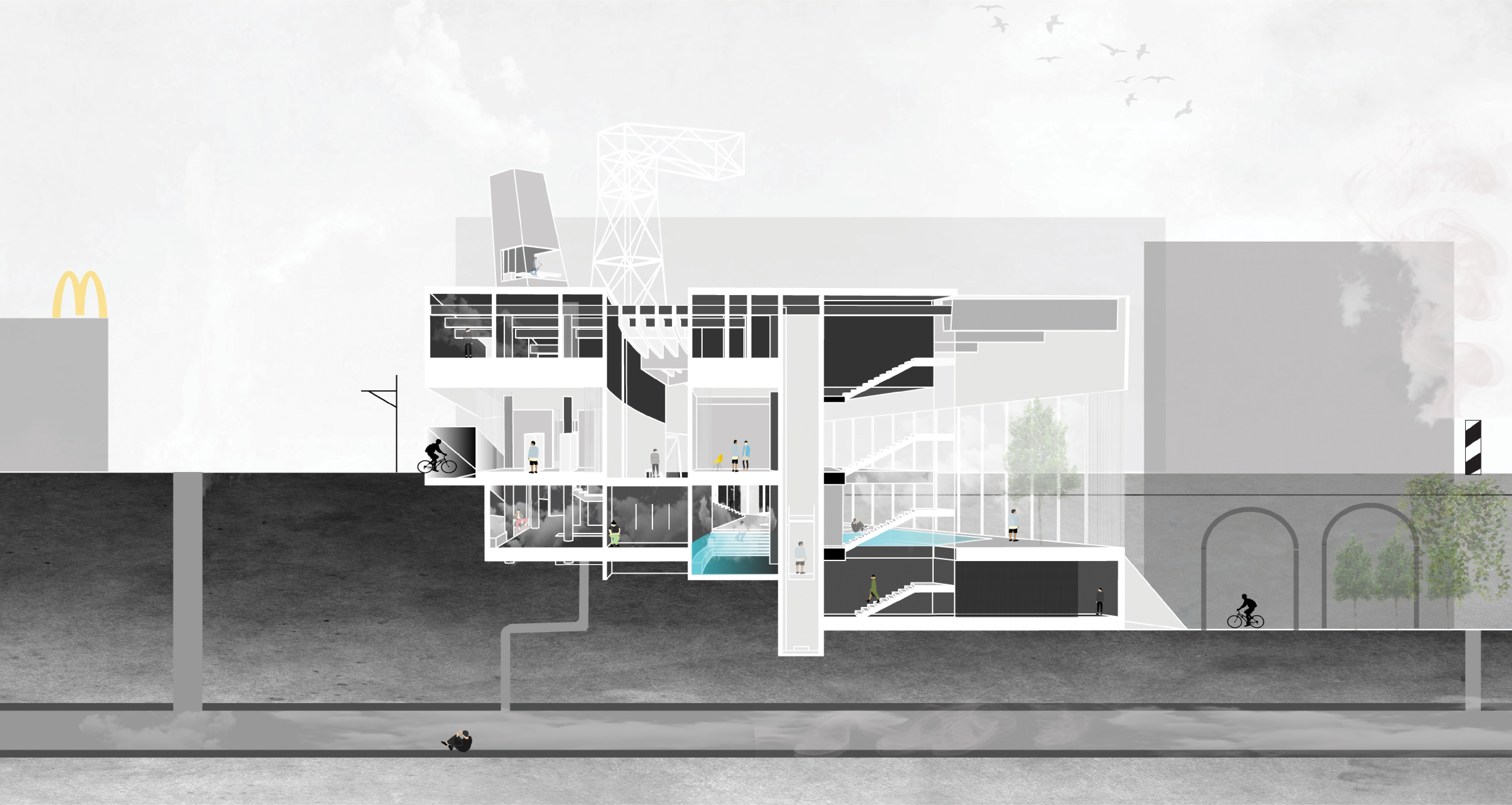
Duration + Movement

The element of duration is examined through a range of spaces from the long durational private baths, to the public pools which may be accessed for shorter durations, to the lobby, a space that may act as a thoroughfare and a shortcut across the city block. The bike tunnel serves the public street as a connection point from the corner to the Dinkytown greenway below, offering a quick glimpse of the inner workings of the bath and acting as an infrastructural element to the city.
Atmosphere



Entry Lobby, Main Pools, and Private Pools
Models + Studies
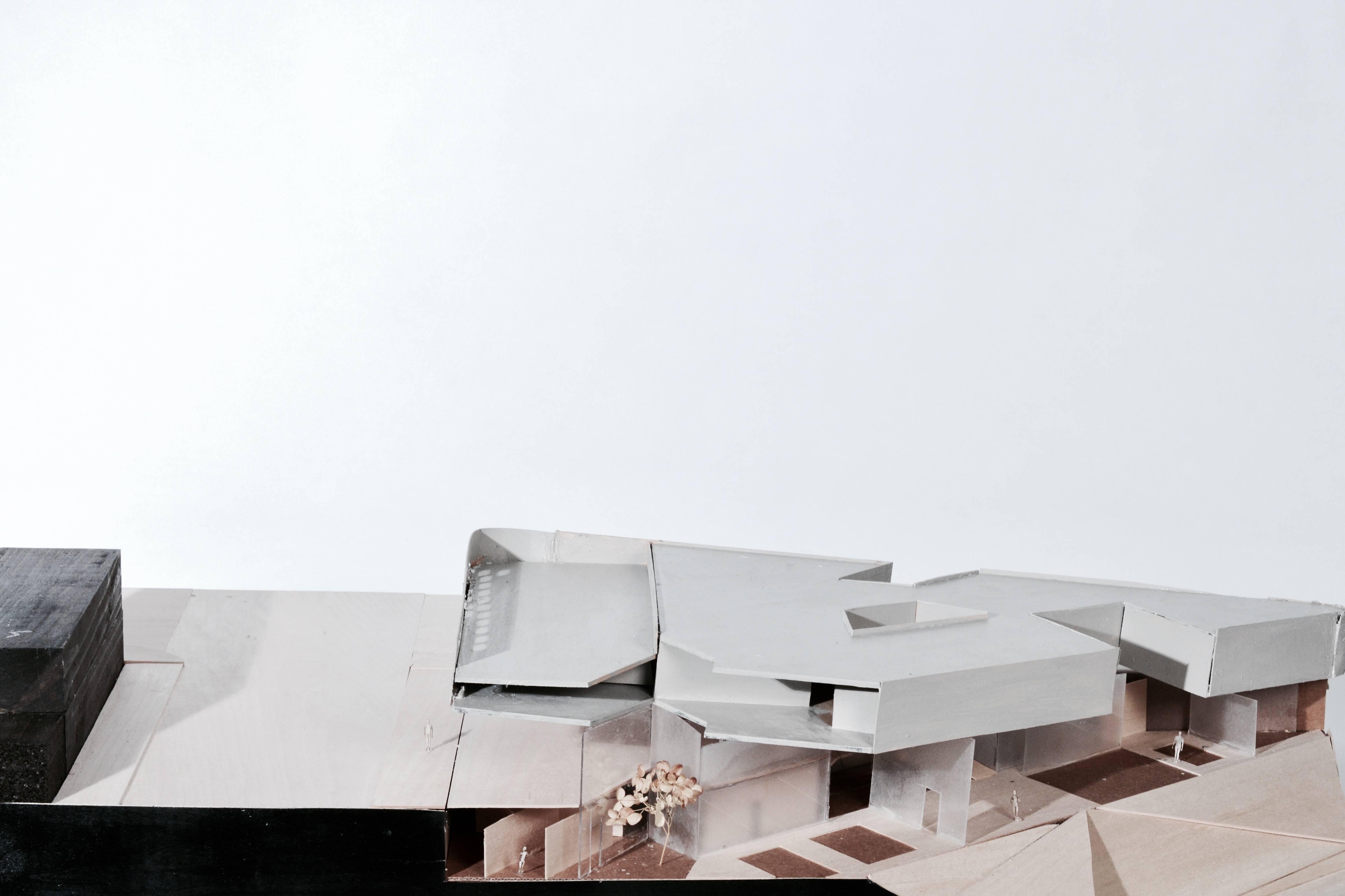

Bathspace Section Model - Day + Night Study

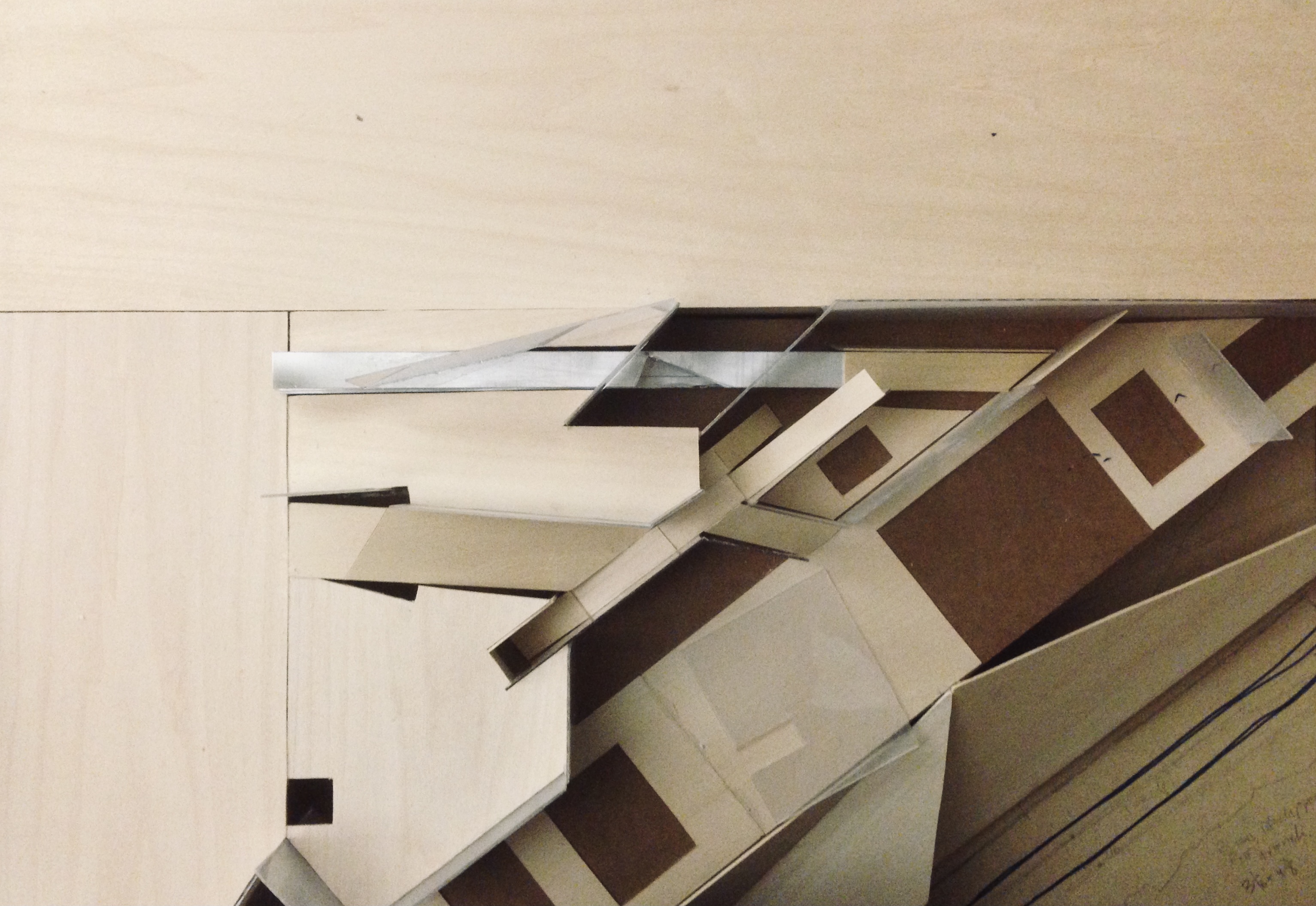
Close Up Details of Section Model

